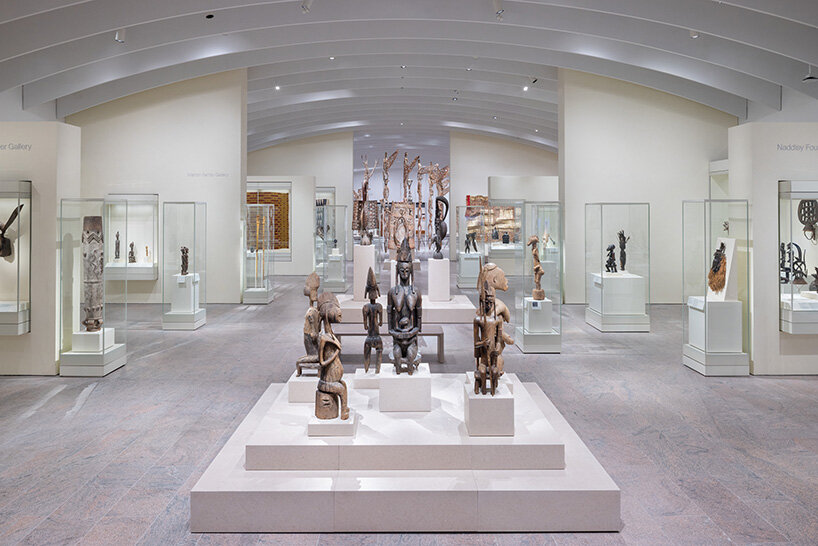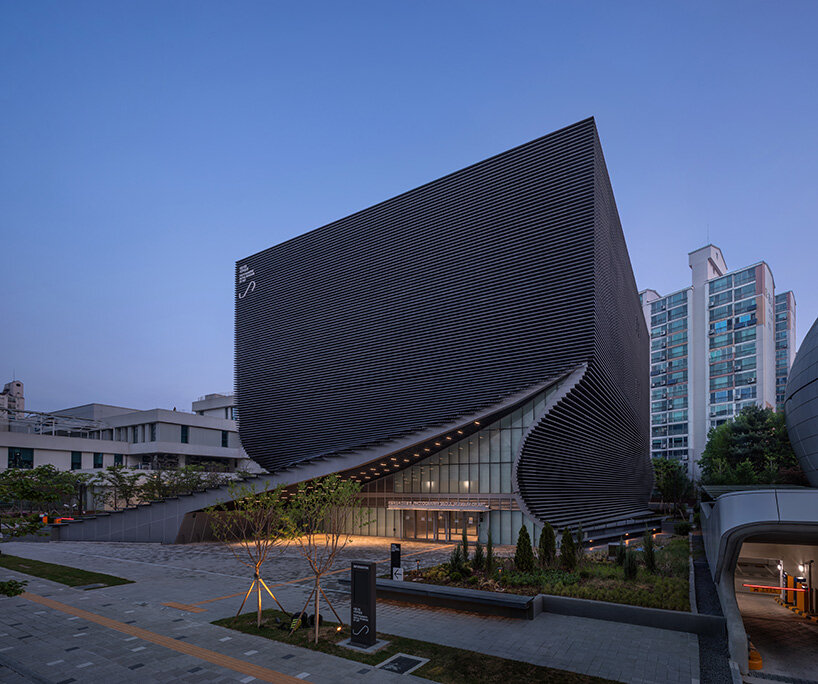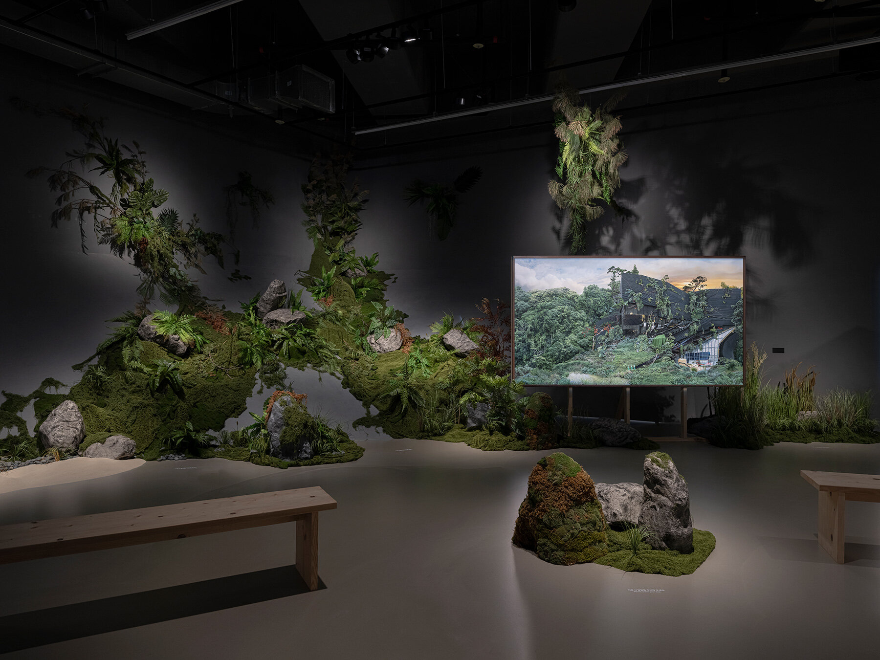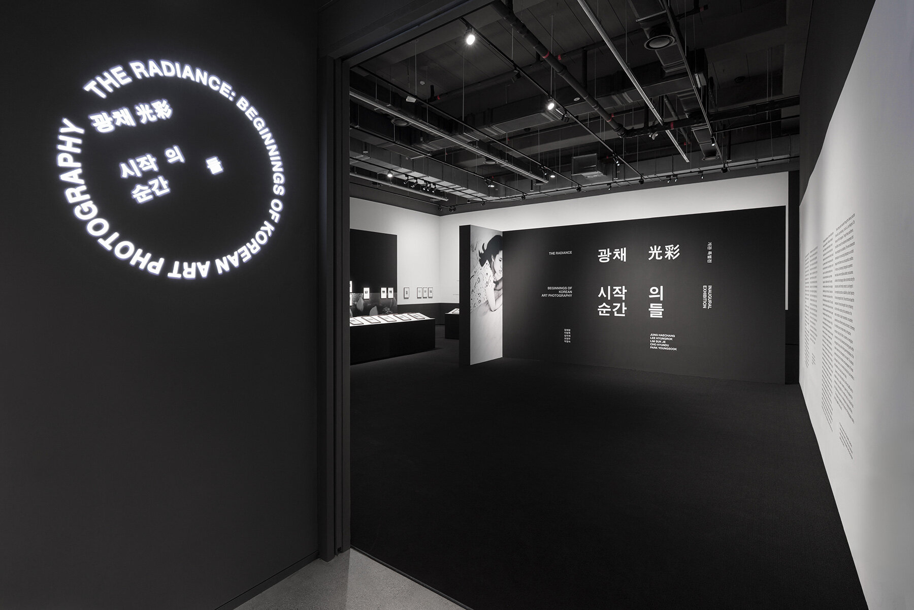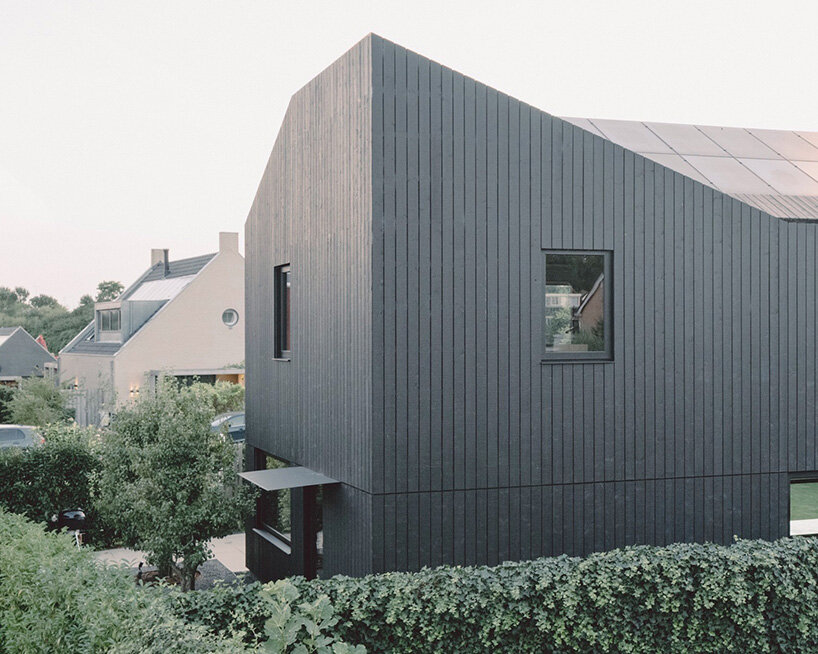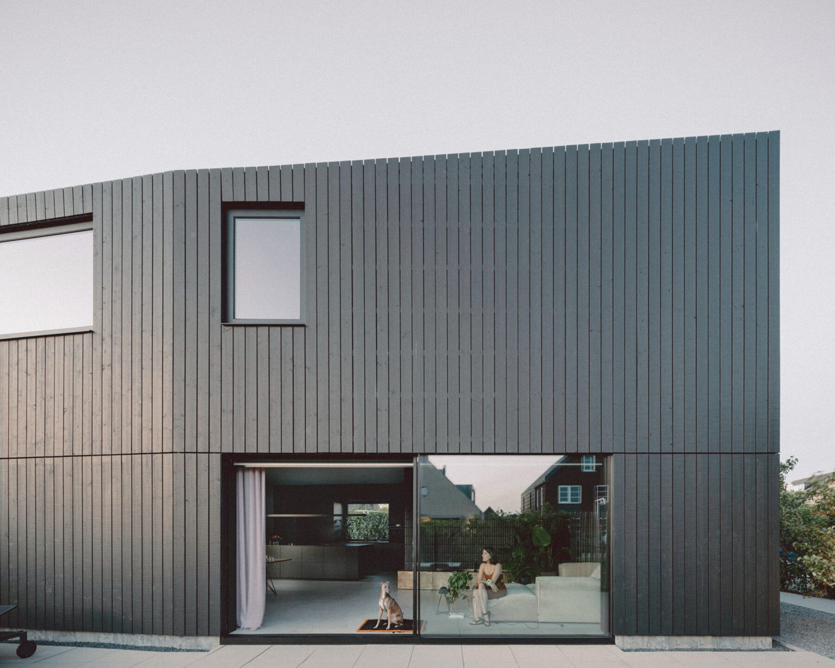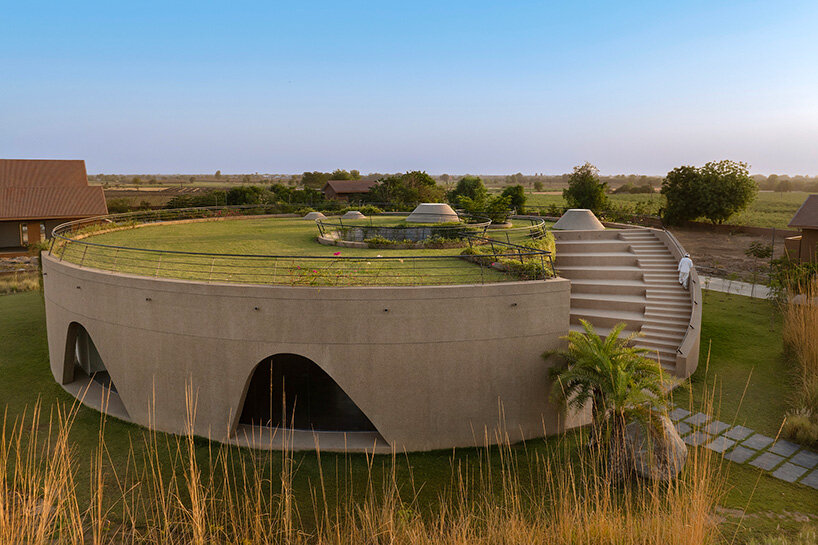
A Circular Concept shapes a gardened amphitheater
The design of Habitat 0 by RA Design Studio begins with a simple circle. Sited in India, among a neighborhood of vacation homes is organized radially around a central courtyard, the community hub draws energy from its continuous shape. Rather than imposing direction, the circle allows the space to unfold gradually, offering each dwelling generous access to the surrounding landscape. This orientation fosters a subtle rhythm, one that moves between privacy and exposure without interruption.
A central, terraced amphitheater moves between function and gesture. It is at once a gathering space and an architectural hinge for both passage and pause. The steps rise to meet a garden rooftop and double as seating, observation point, and informal meeting ground. The architecture engages gently with the land, inviting movement through shared space without requiring a prescribed use.

images © Vinay Panjwani
RA Design Studio’s Dual-Skin Envelope
The defining form of Habitat 0, conceived by the architects at RA Design Studio, emerges through its layered skin. An outer shell of arches shields the structure, carving shadows that animate the interiors throughout the day. These shadows sometimes echo natural forms, casting curves that appear momentary and alive. Inside, a transparent glass wall maintains openness, drawing light into the homes while sustaining a visual dialogue with the gardens beyond.
The community center carries a deliberate continuity between architecture and landscape. The route from exterior garden to inner courtyard and eventually to the roof garden reflects a sequence that never breaks from its natural surroundings. RA Design Studio reinforces this relationship through an alignment of pathways, views, and transitions that celebrate the landscape and feel inherently grounded in place.
A semi-sheltered pool anchors one side of the building. Designed as part of the building’s circular plan, the space slips partially into shade beneath the curving roof. Light enters through roof cutouts, animated by the movement of water. Sloped walls around the pool guide the eye and the body into this carved retreat, which remains both secluded and open to the sky.

RA Design Studio’s Habitat 0 is organized around a circular courtyard that connects each unit to nature
habitat 0 draws from its community
RA Design Studio curates the materiality of its Habitat 0 to demonstrate a commitment to its context. The architects sourced local materials and engaged nearby artisans to realize the project, noting that the construction process embeds the community in its environment both economically and culturally. The stone, concrete, and timber used in the project speak to their origin, anchoring the homes to the landscape with both familiarity and durability.
The smaller gestures throughout Habitat 0 amplify the whole. RA Design Studio treats each surface as an opportunity for interaction between shadow and light. Arches project patterns on walls and floors, while frameless glass panels dissolve the boundaries between inside and out. Openings above the amphitheater and pool draw in the sky. At night, lighting is restrained and intentional, giving weight to stillness and reflection.

the central amphitheater serves as both a gathering space and a circulation path

arched outer walls provide shade and texture while the inner glass skin allows transparency and light

paths through gardens, courtyards, and terraces maintain a fluid transition between indoors and outdoors
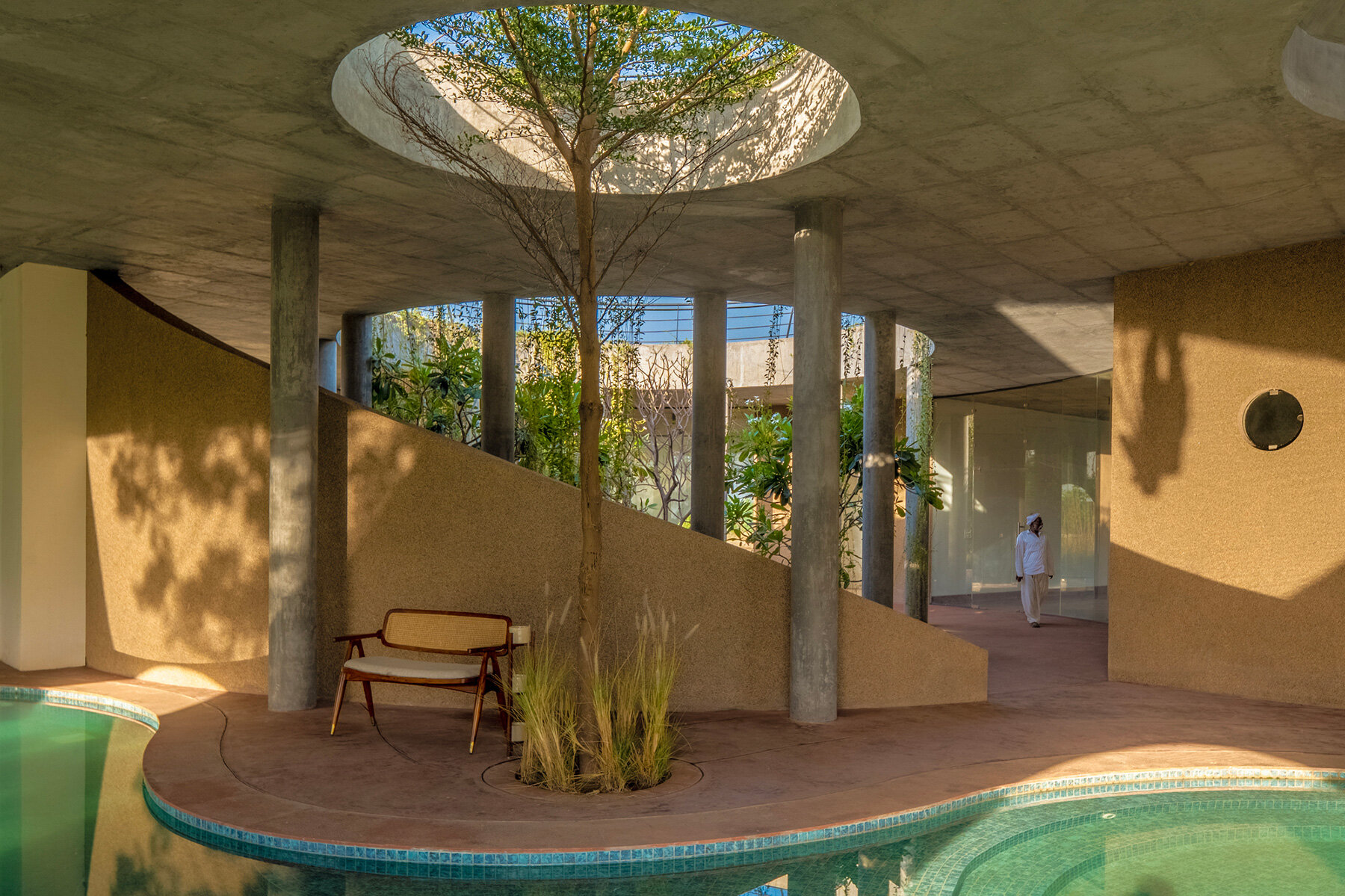
the semi-sheltered pool is lit by cutouts in the roof and framed by sloping walls

shadows from the arches and skylights animate the interiors and change throughout the day
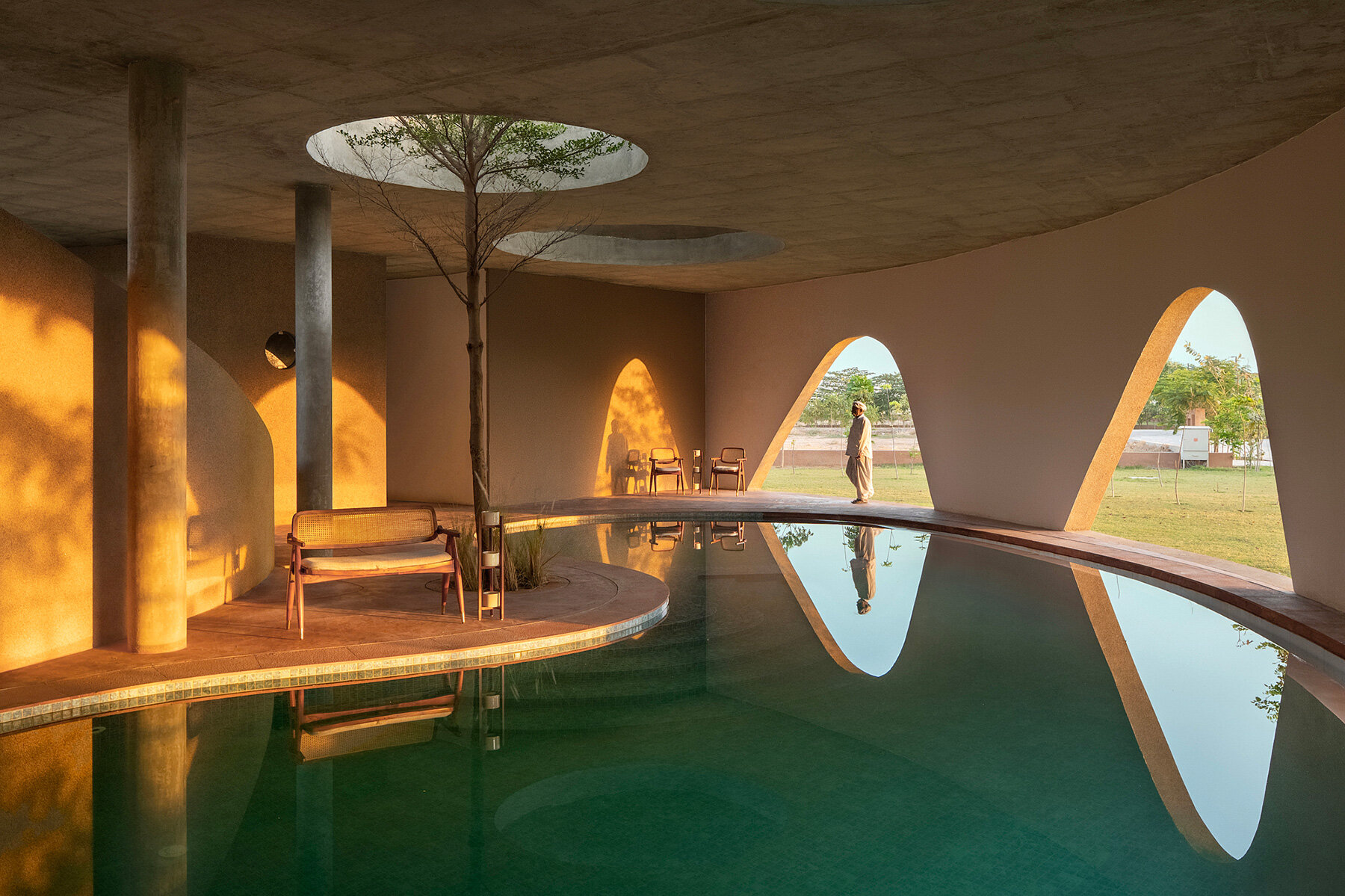
local materials and regional craftsmanship ground the project in its setting
project info:
name: Habitat 0 Community Hub
architect: RA Design Studio | @radesign_ahmedabad
location: India
lead architect: Radhika savani Dutt
landscape design: Arpit Dutt
area: 855 square meters
completion: 2024
photography: © Vinay Panjwani | @panjwani.vinay
The post RA design studio tops radial ‘habitat 0’ community hub with rooftop garden in india appeared first on designboom | architecture & design magazine.








