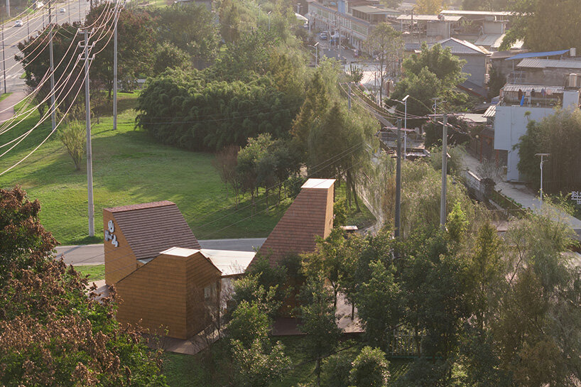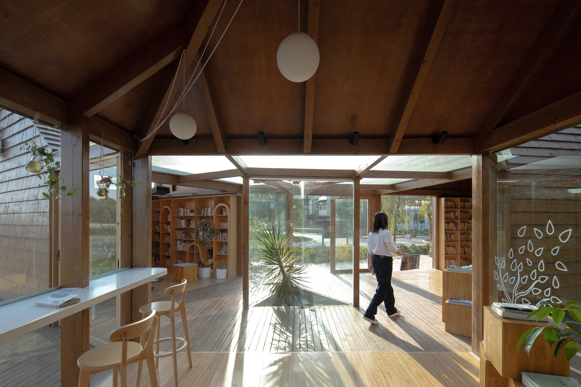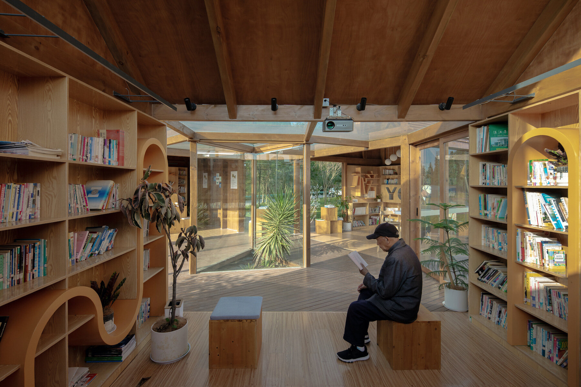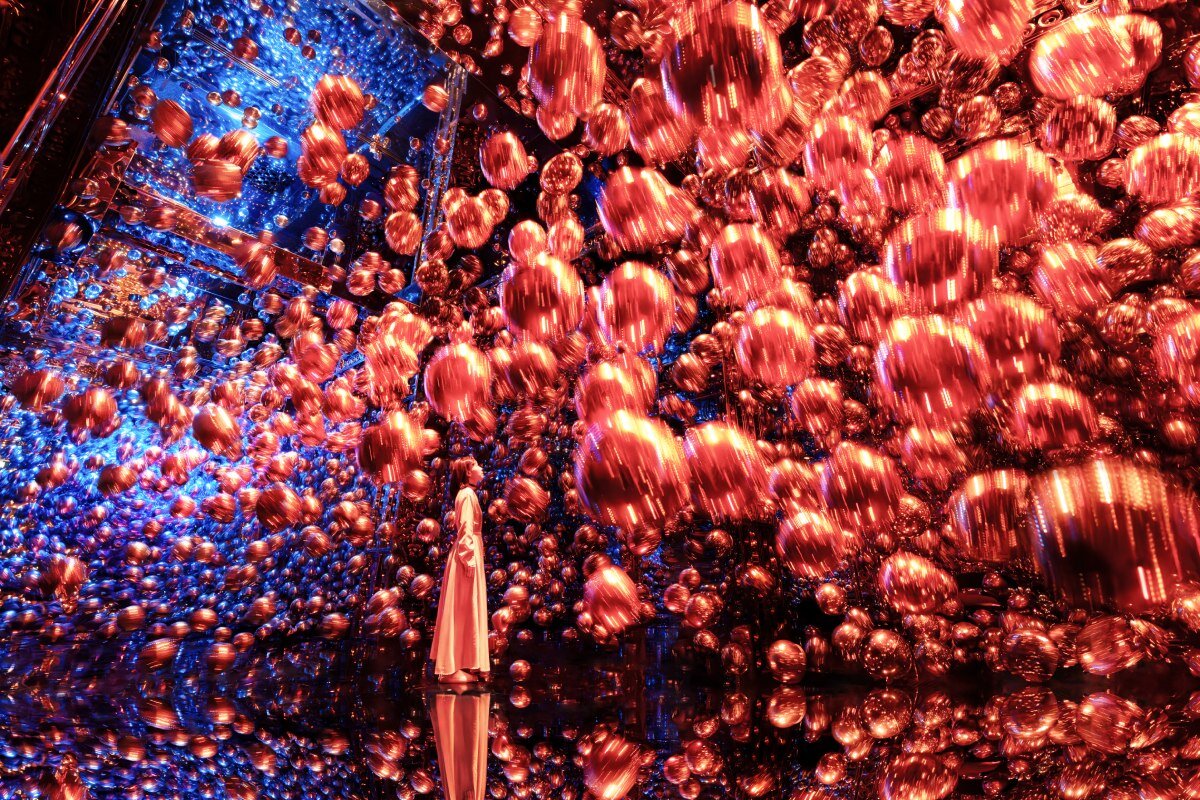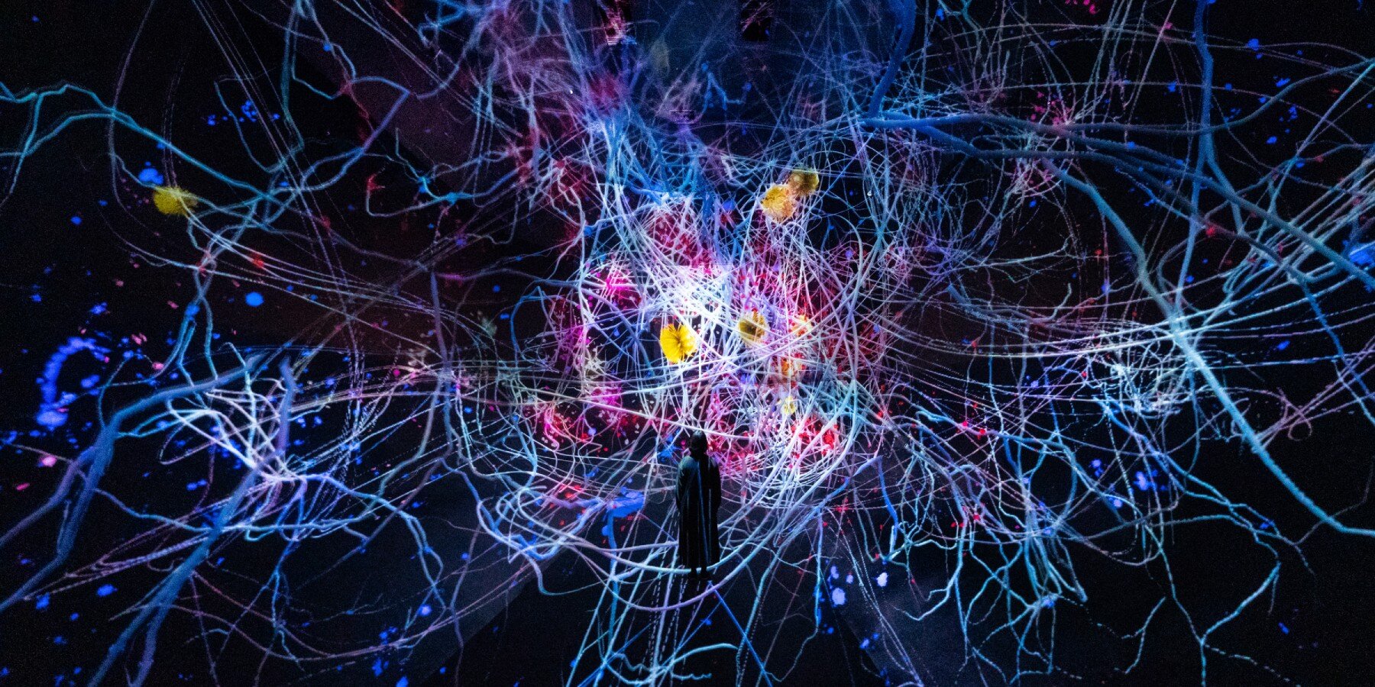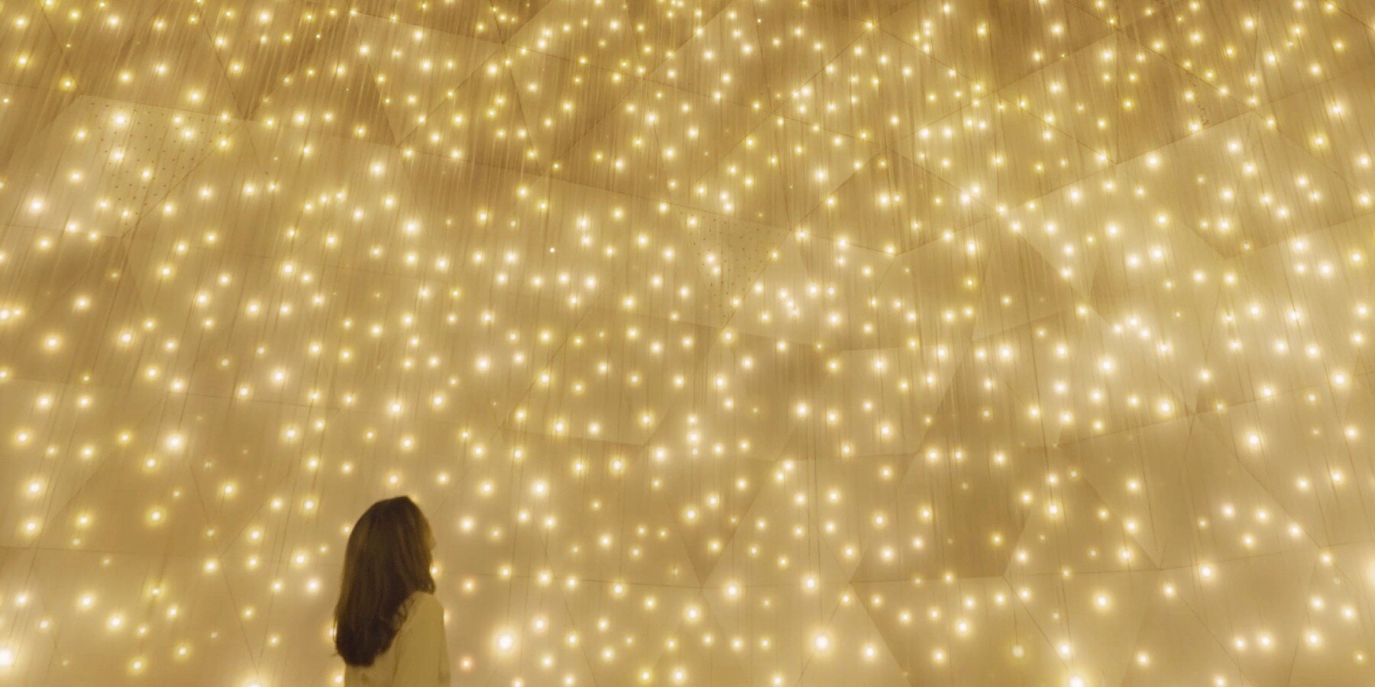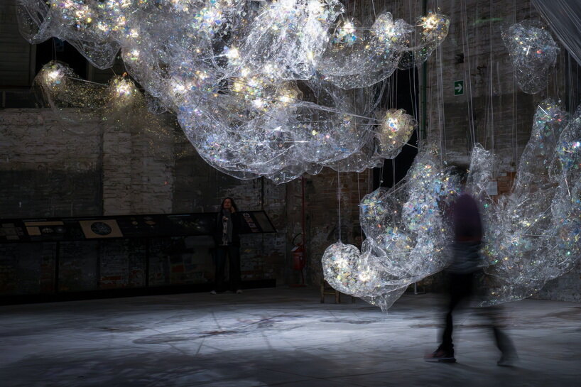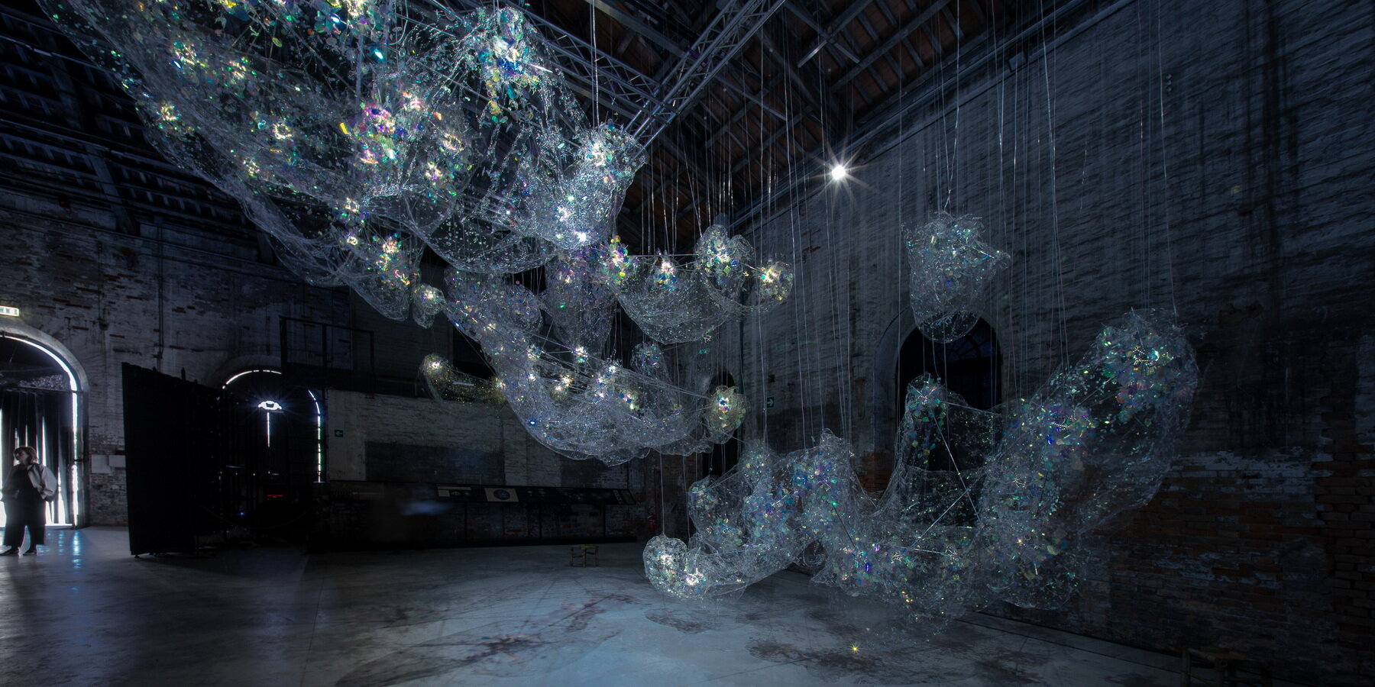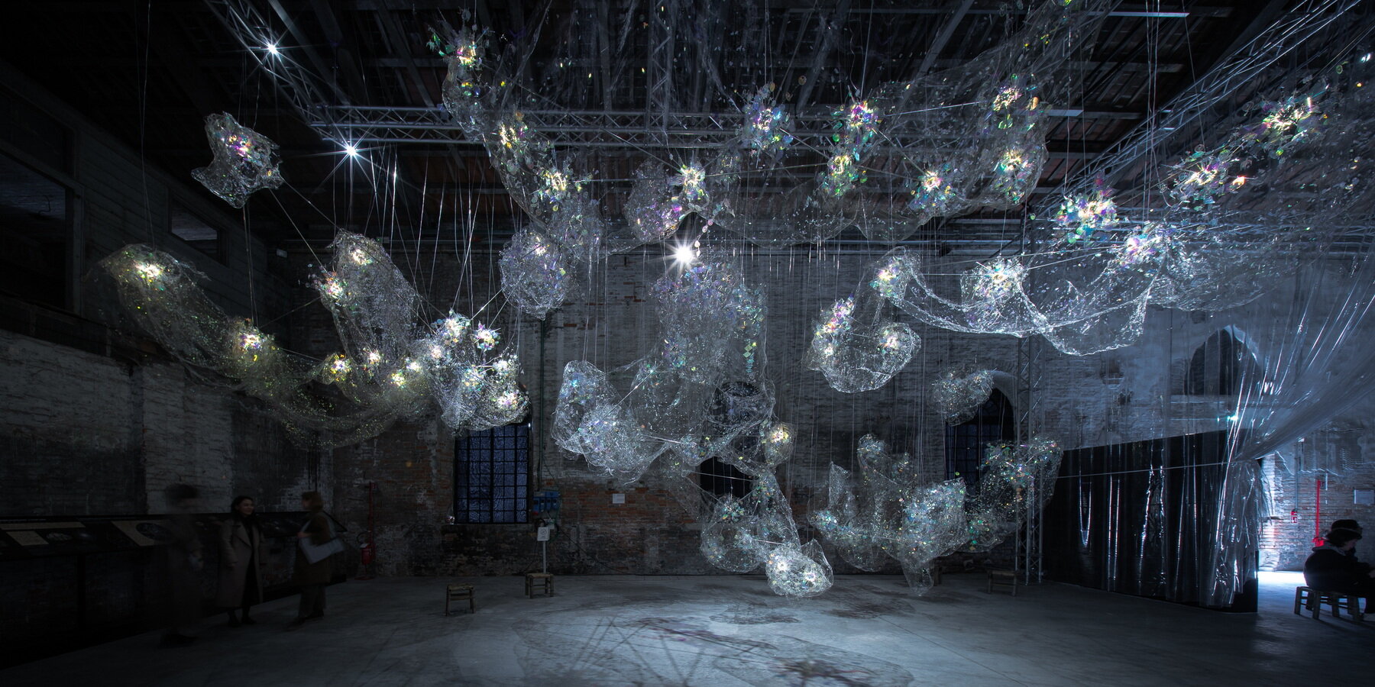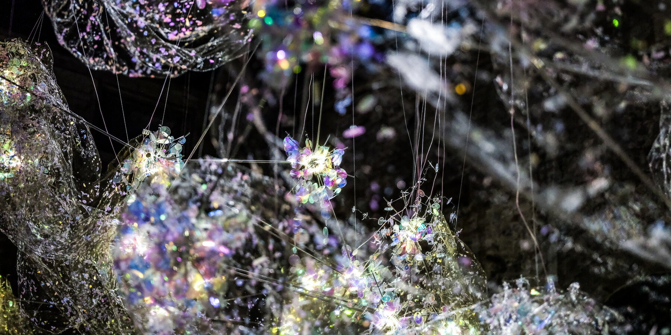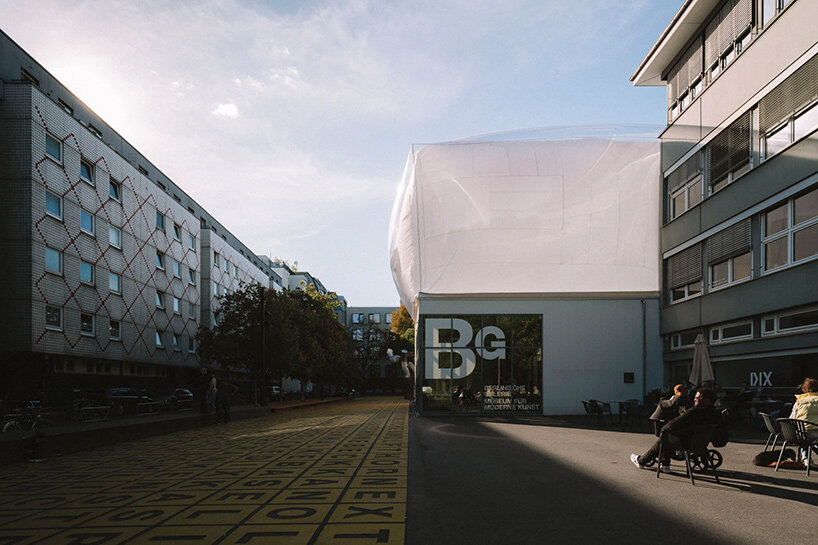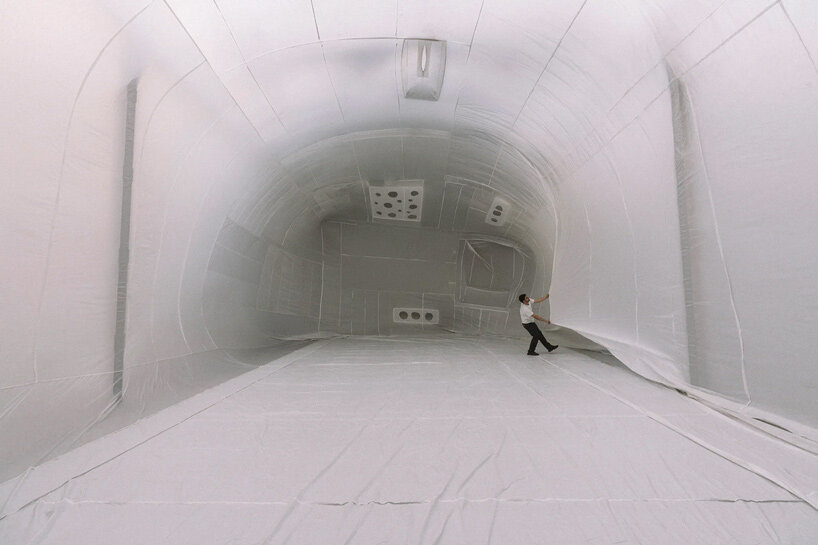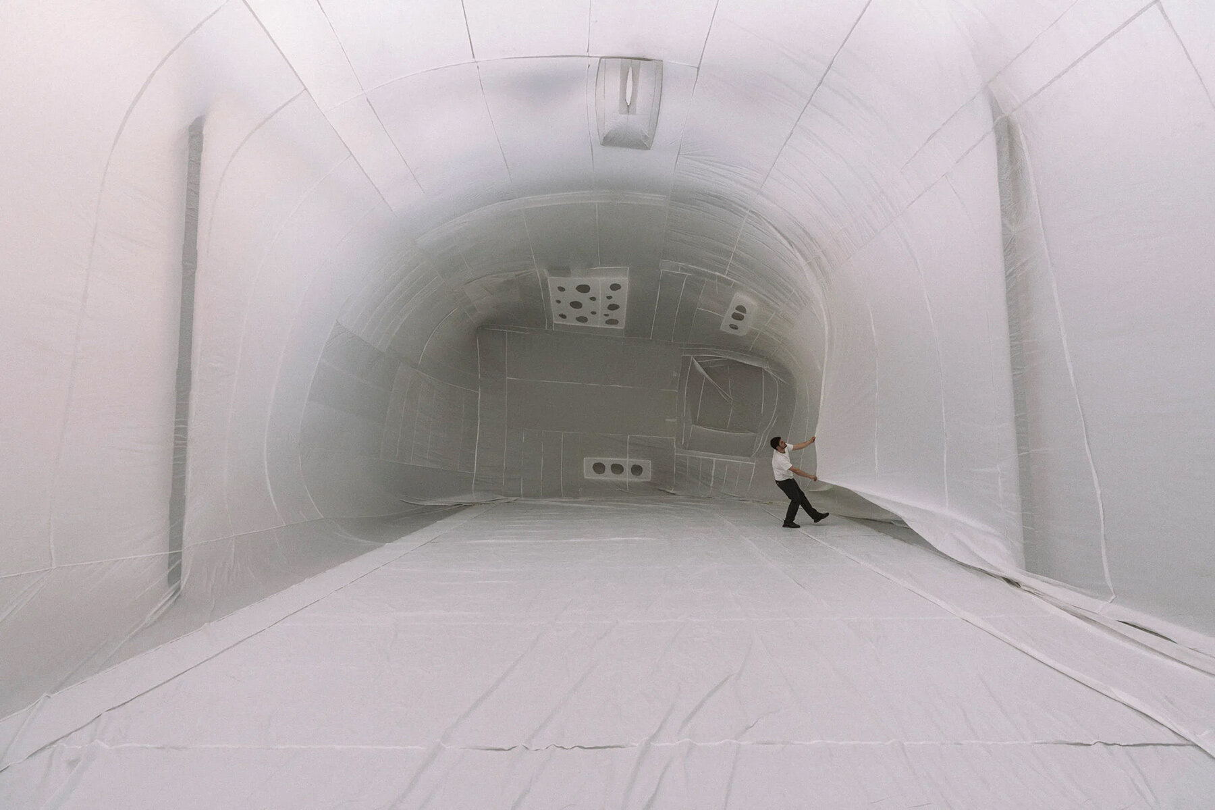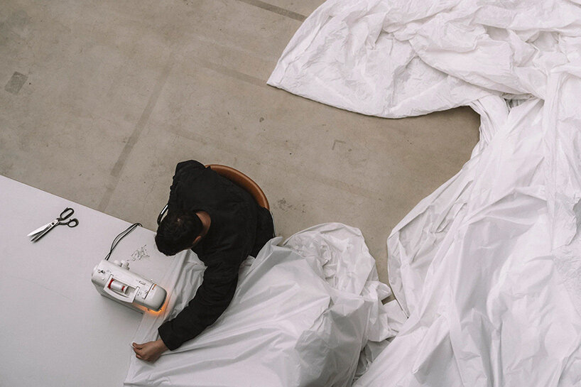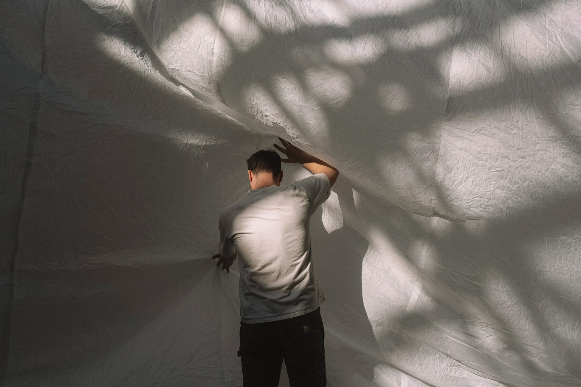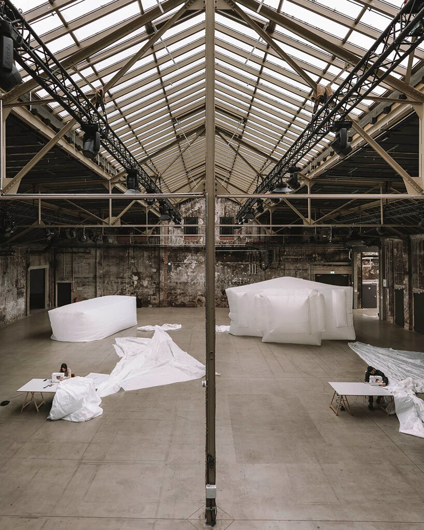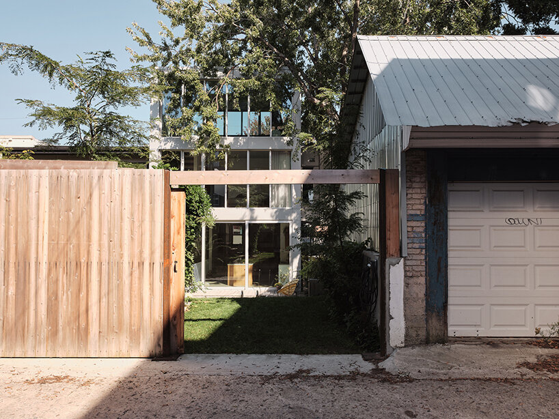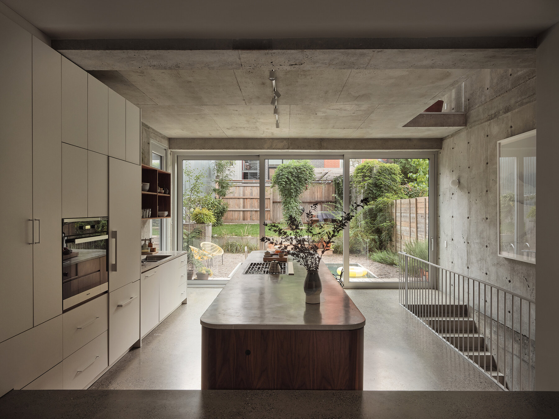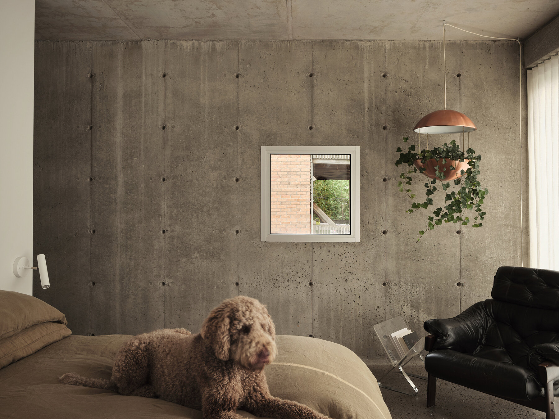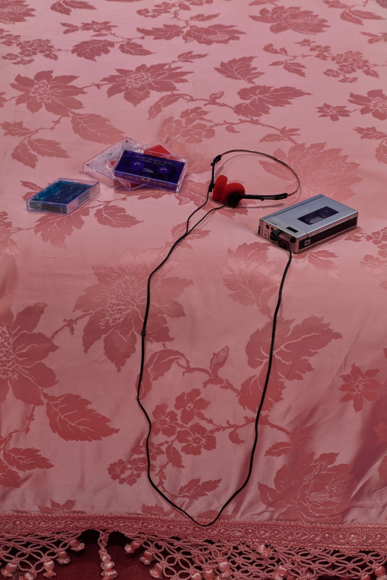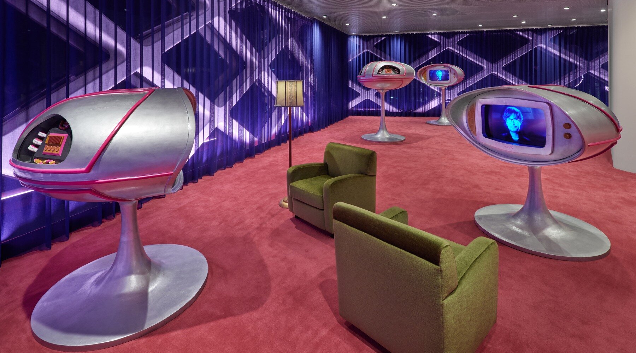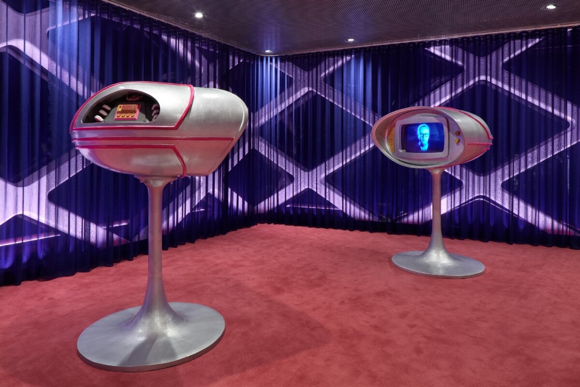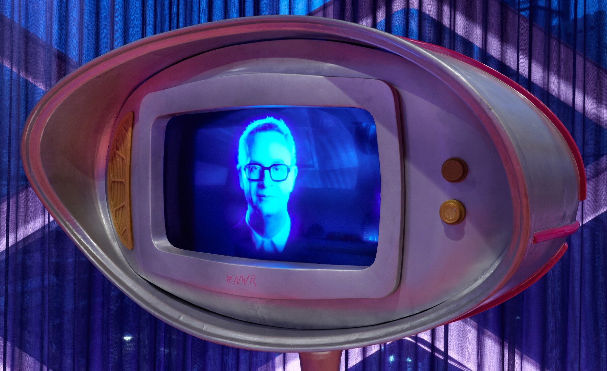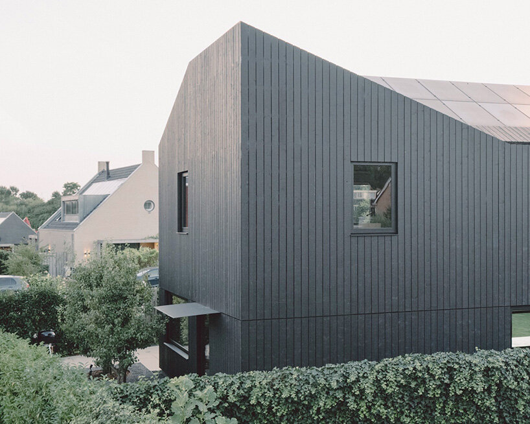
two geometries in conversation
Foxhole, a residence designed by Amsterdam-based Studio Vincent Architecture occupies a threshold condition. Set on the border of Abcoude, in the newly developed De Winkelbuurt neighborhood, the residence takes a step back from the street, introducing itself through a courtyard framed by two abstract forms. One holds the living quarters, the other a pared-down entrance volume, sealed to the road. The spatial pause between them serves as a kind of exhale, filtering the shift from public street to private garden. At dusk, light from the western horizon reaches deep inside.
The home takes shape through a pairing of asymmetrical geometries. The main house sits low and long behind a canal, while its companion structure hugs the edge of the road with a solid face. Together, they define a protected zone that simultaneously welcomes and withdraws. Along the facade, tall pivoting doors can be thrown open, turning the boundary into a passage. Despite the density of the surrounding development, the home finds its own rhythm through this interplay of mass and movement.

images © Jeremy Piret
inside the foxhole residence
Studio Vincent Architecture’s Foxhole residence unfolds internally with a kind of spatial looseness. On the ground floor, a central cabinet wall does the work of traditional partitions, carving out living areas while maintaining a clear visual connection between them. This organizing core brings attention to the kitchen, which appears immediately upon entry. Around it, the open-plan living and dining rooms slide out toward the garden, their generous glass openings responding directly to the house’s stepped siting.
The architects approach the upper floor with a sensitivity to human proportions. Custom built-in storage is wrapped in the same finishes as the walls, dissolving the boundaries between surface and structure. Rooflines slant inward, yet the space opens up rather than compresses. The abstraction of the pitched ceiling gathers daylight and holds it, softening the edges of the compact rooms while drawing attention to the physical presence of the materials.

the house sits between two abstract volumes that create a private courtyard away from the street
studio vincent architecture’s design strategies
Studio Vincent Architecture shapes its Foxhole residence with energy consciousness at its core. The structure is wrapped in thick layers of thermal insulation, serviced by a heat pump, and ventilated through heat recovery systems that preserve warmth without sacrificing fresh air. Its roof is embedded with twenty-six solar panels, flush with the surface, quietly generating more electricity than the house consumes. These decisions are carefully coordinated with the architecture’s orientation, which offers controlled exposures and framed views.
Foxhole adapts to its context with a split personality. Facing the neighborhood, it echoes the familiar silhouette of a pitched roof, anchoring itself among traditional houses. Along the side that meets open land, the roofline folds and cuts, releasing a more experimental outline. The asymmetry allows the building to engage different worlds at once — residential order on one side, open expanse on the other — without flattening into a single gesture.
The home’s floor plan informs its relationship with the land. The pentagonal footprint is not an arbitrary move, but a means to balance light, view, and privacy within a tight parcel. It responds to the canal, the street, and the sun with equal weight. The geometry shelters, but it also opens, making the house feel embedded rather than imposed.

large pivoting doors allow the closed entrance building to open onto the garden

a central cabinet on the ground floor replaces interior walls to create fluid, connected spaces

the upper floor uses built-in furniture and aligned finishes to create a unified flow

the kitchen is placed at the heart of the plan with clear sightlines from the entry

rooflines and material heights are scaled to the human body for spatial comfort
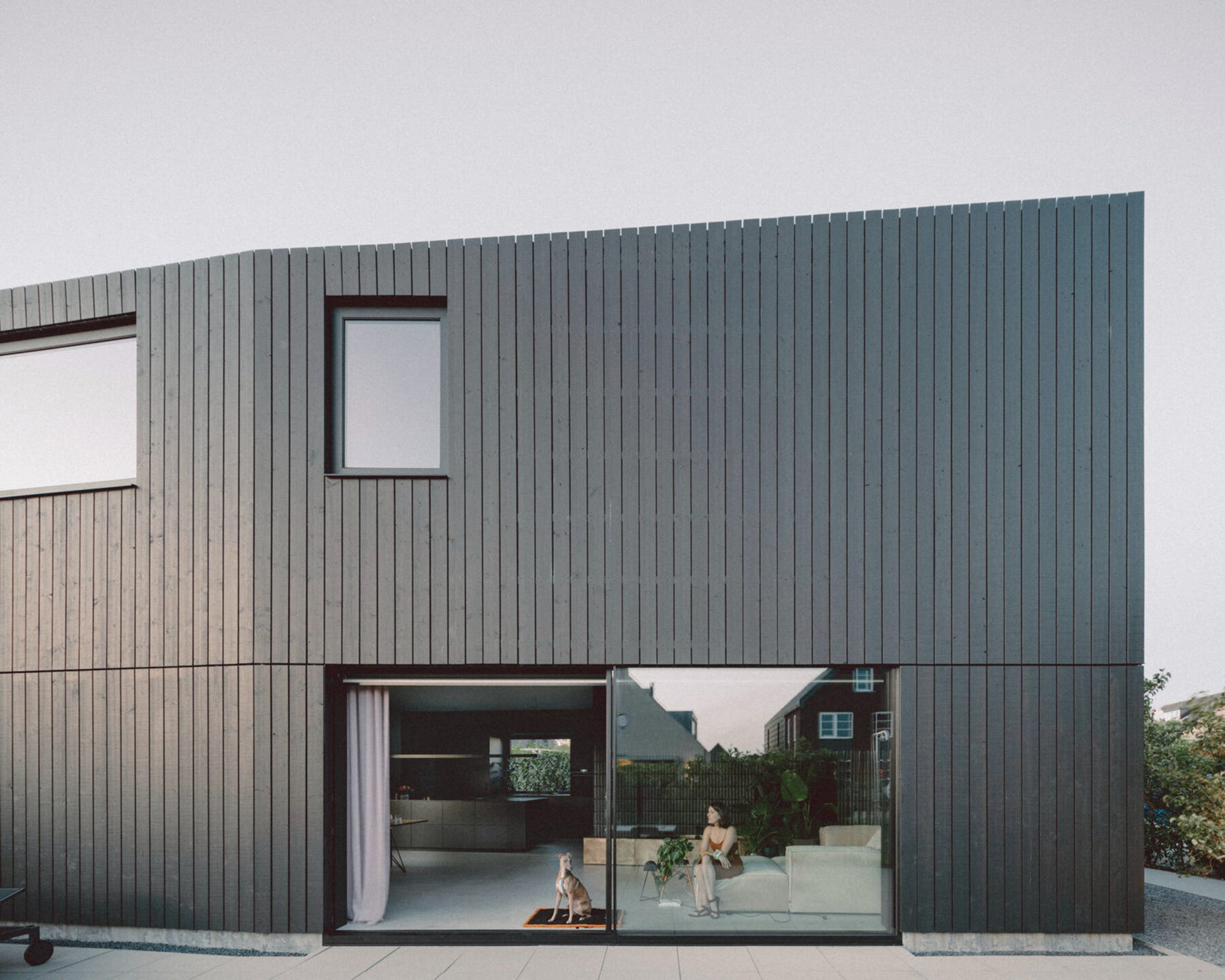
living and dining areas open to the garden through sliding windows that extend the interior outward
project info:
name: Foxhole
architecture: Studio Vincent Architecture | @studiovincentarchitecture
location: Abcoude, The Netherlands
structural engineer: De Ingenieursgroep
contractor: Bouwbedrijf Bon
completion: 2024
photography: © Jeremy Piret | @jeremypiret
The post studio vincent architecture’s ‘foxhole’ home uses rooflines and voids to frame seclusion appeared first on designboom | architecture & design magazine.
