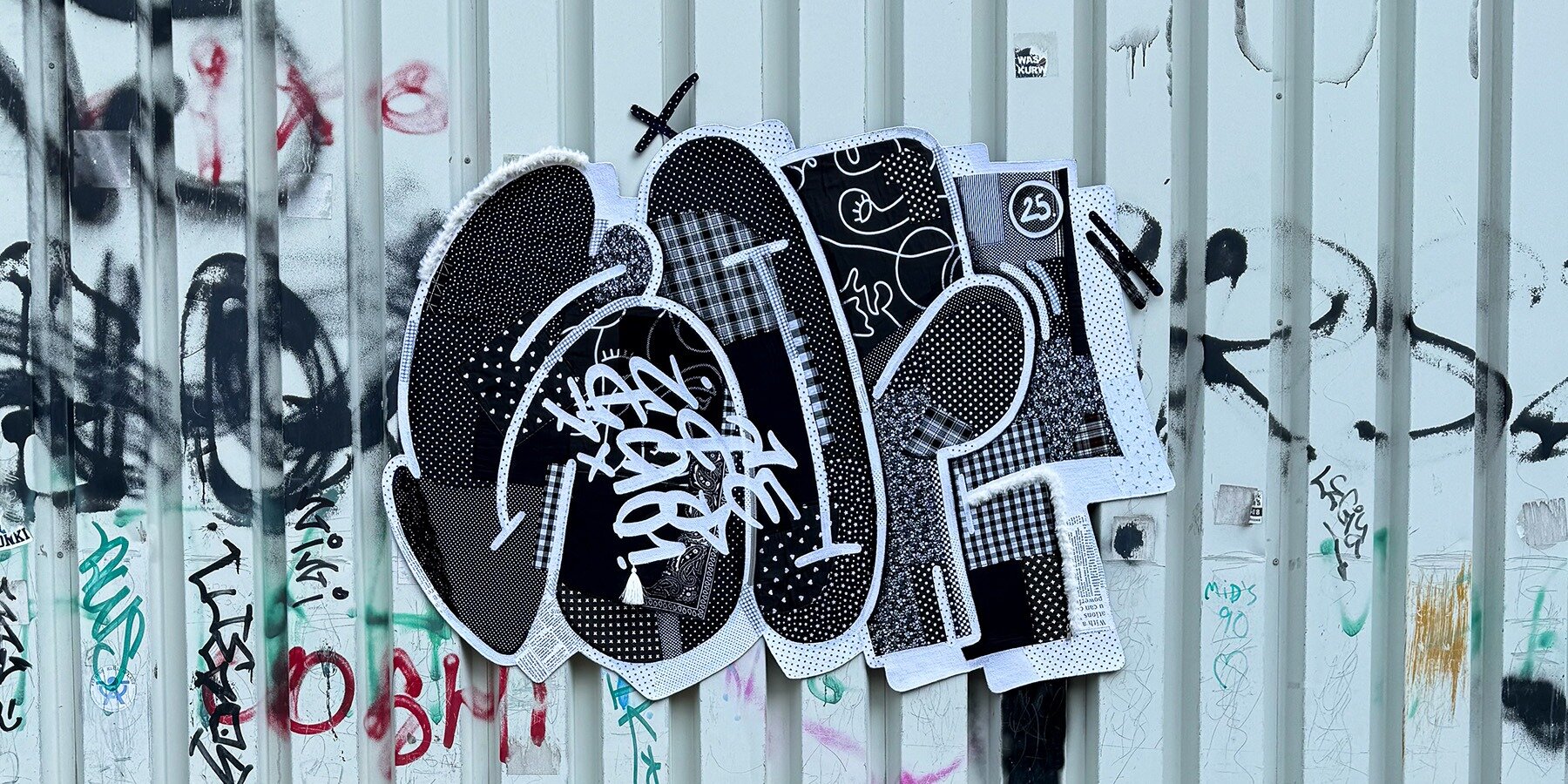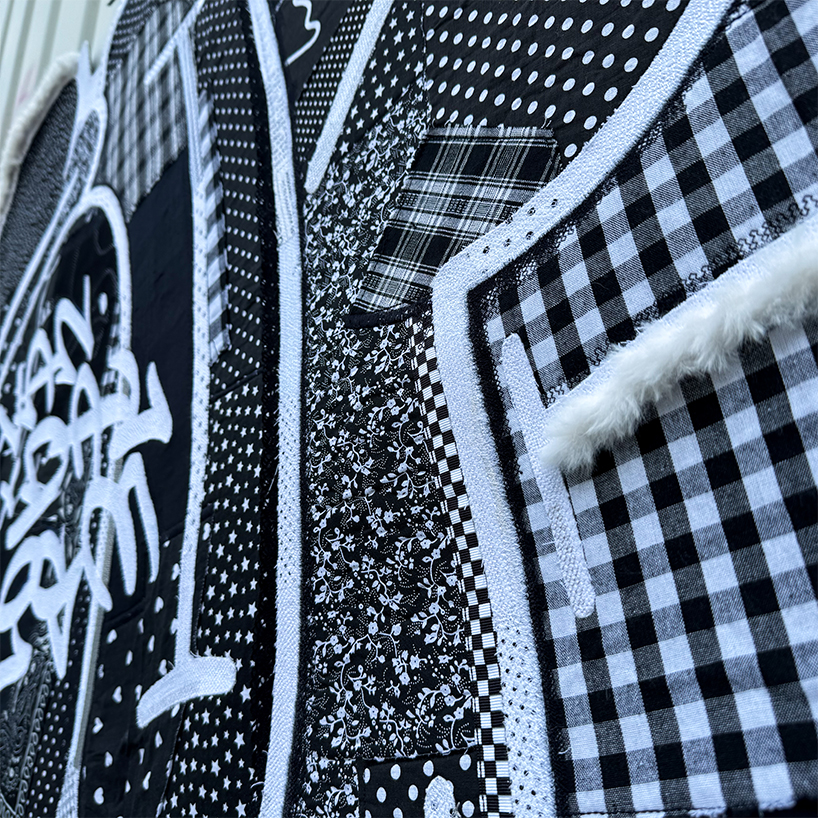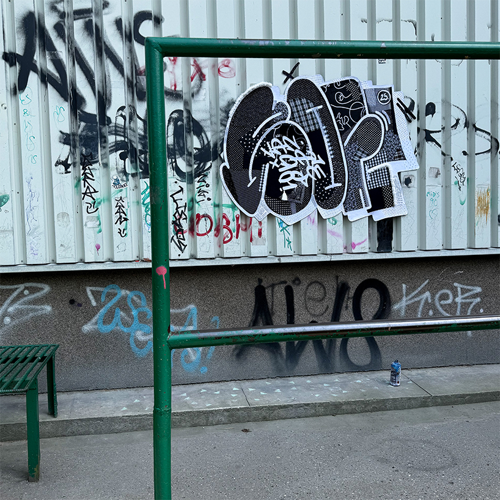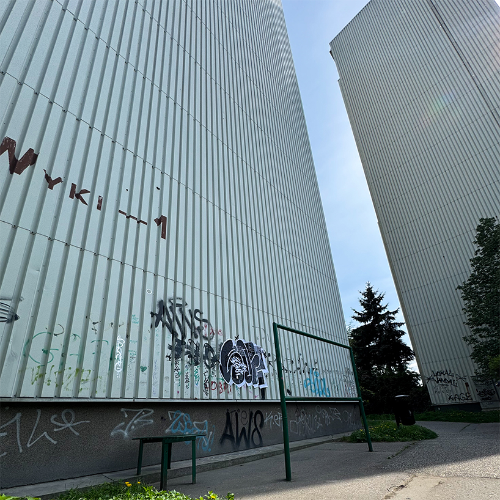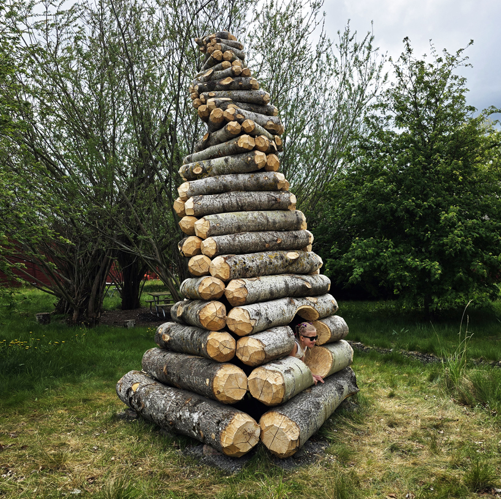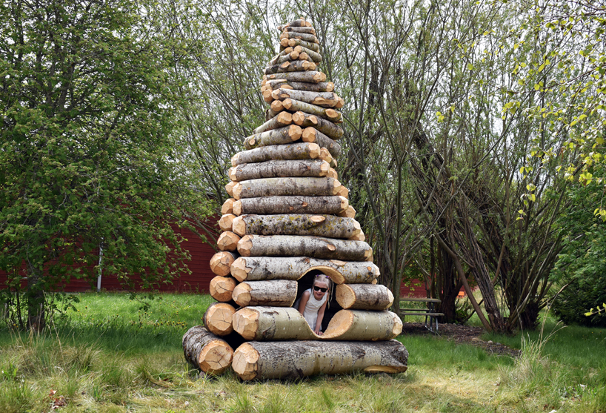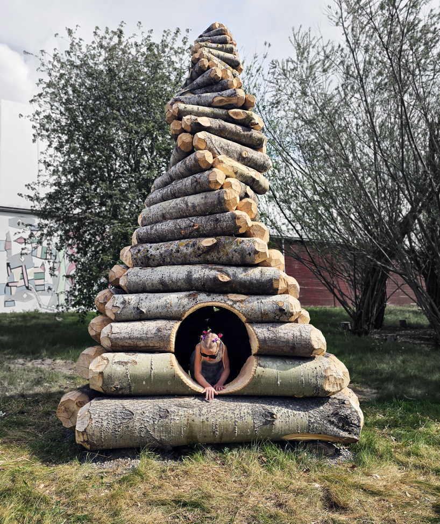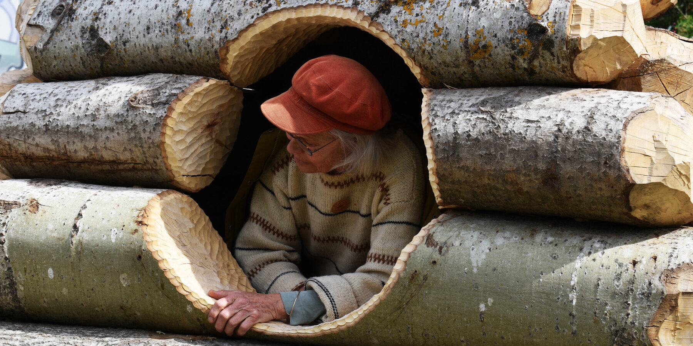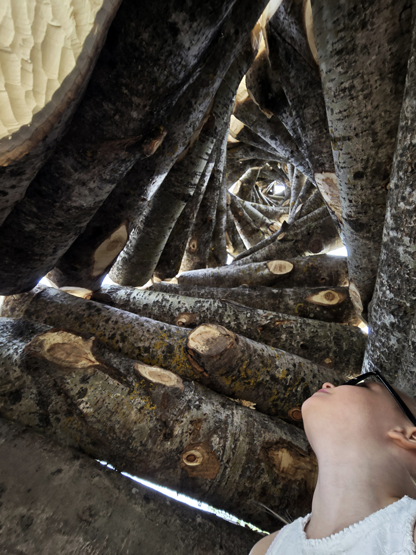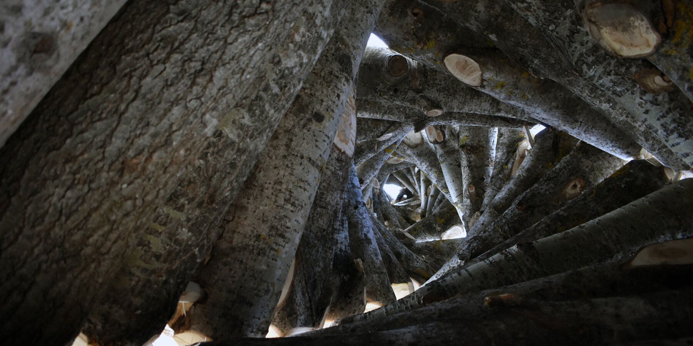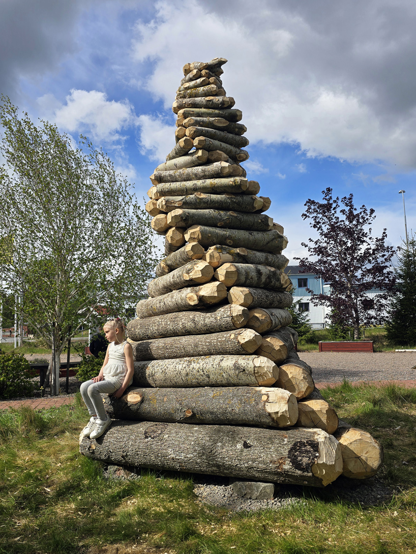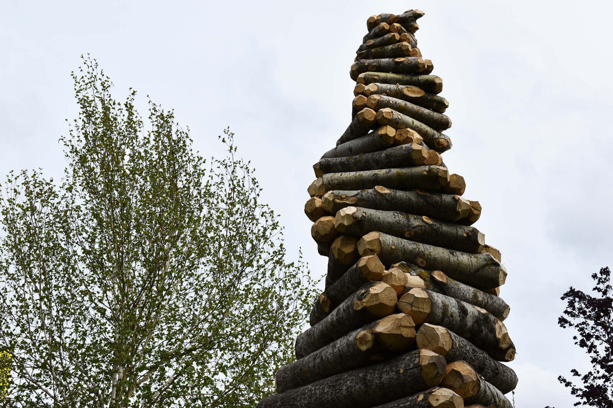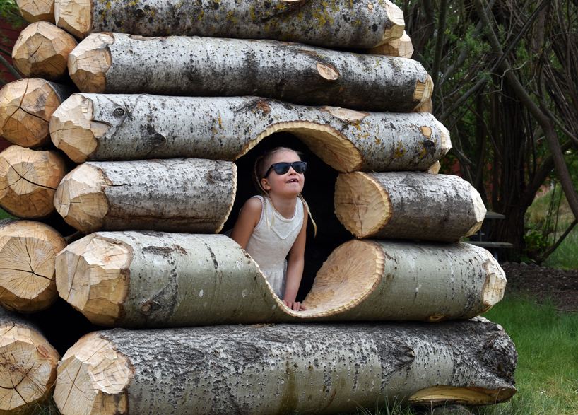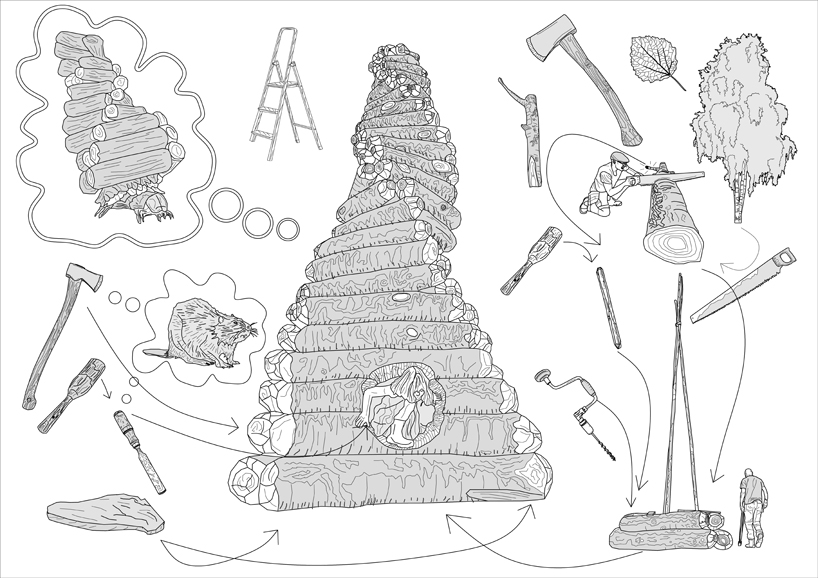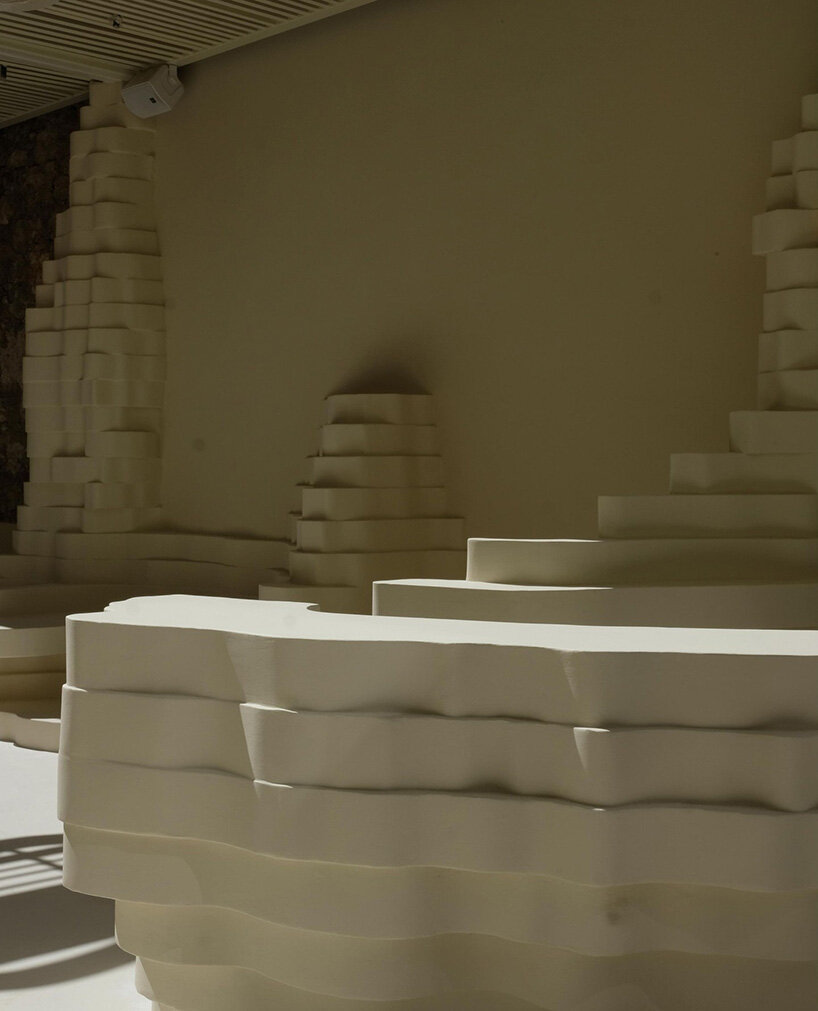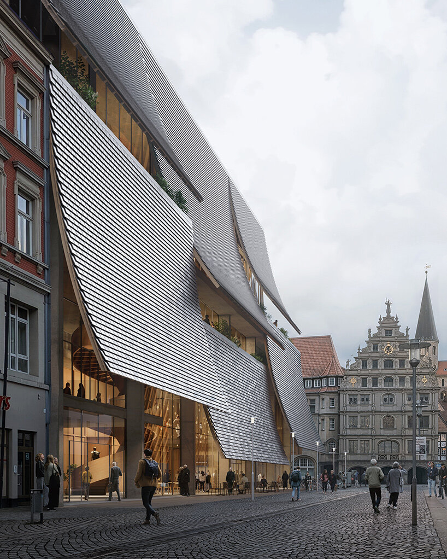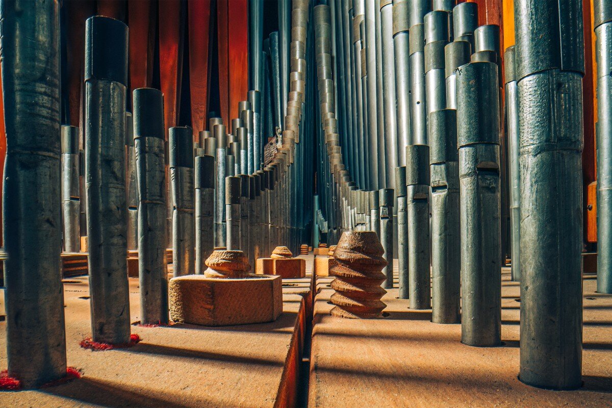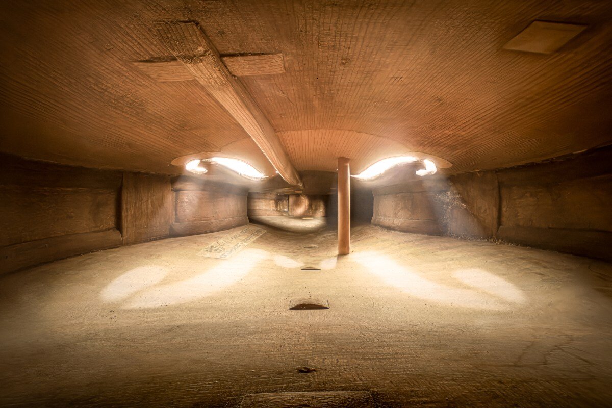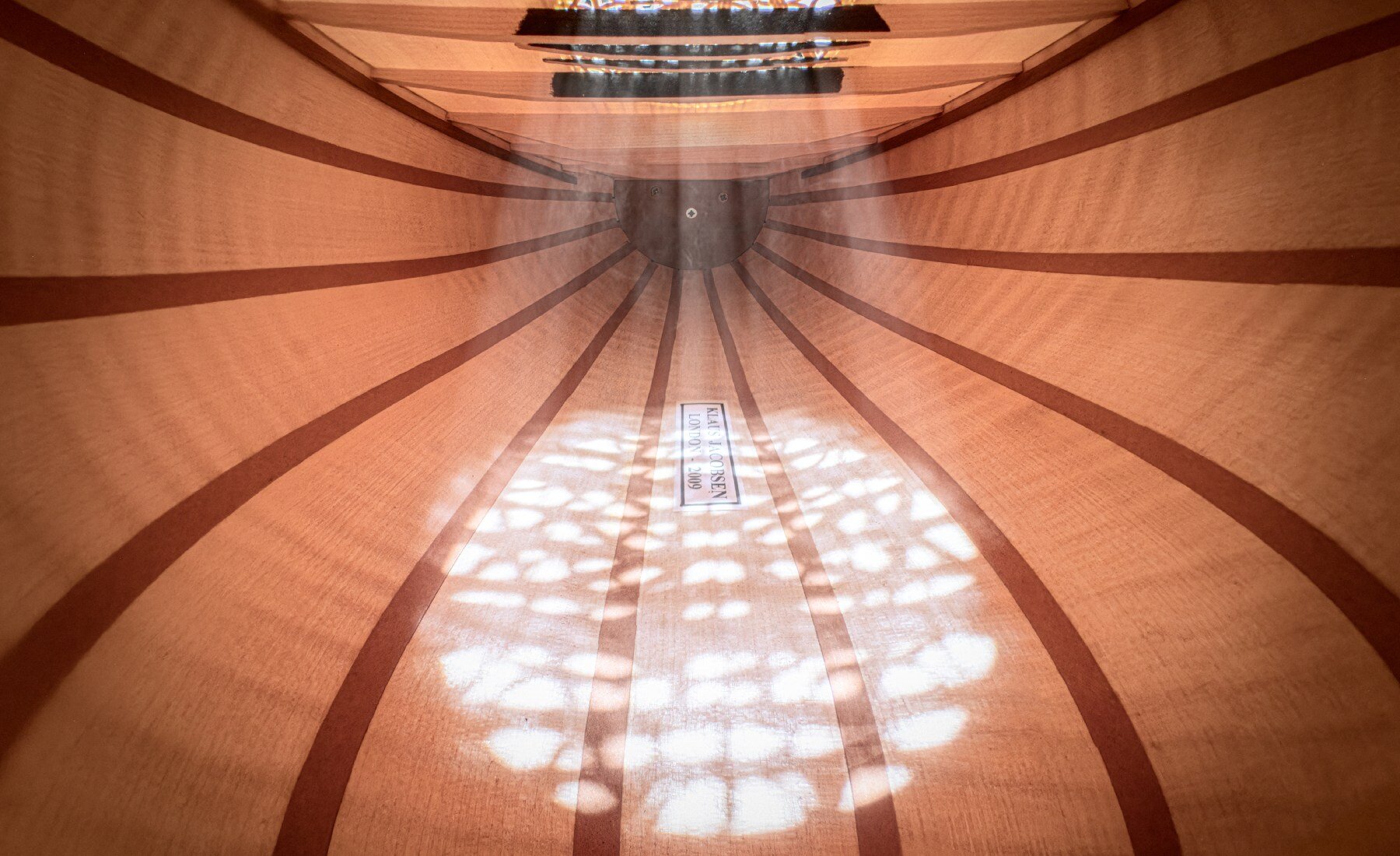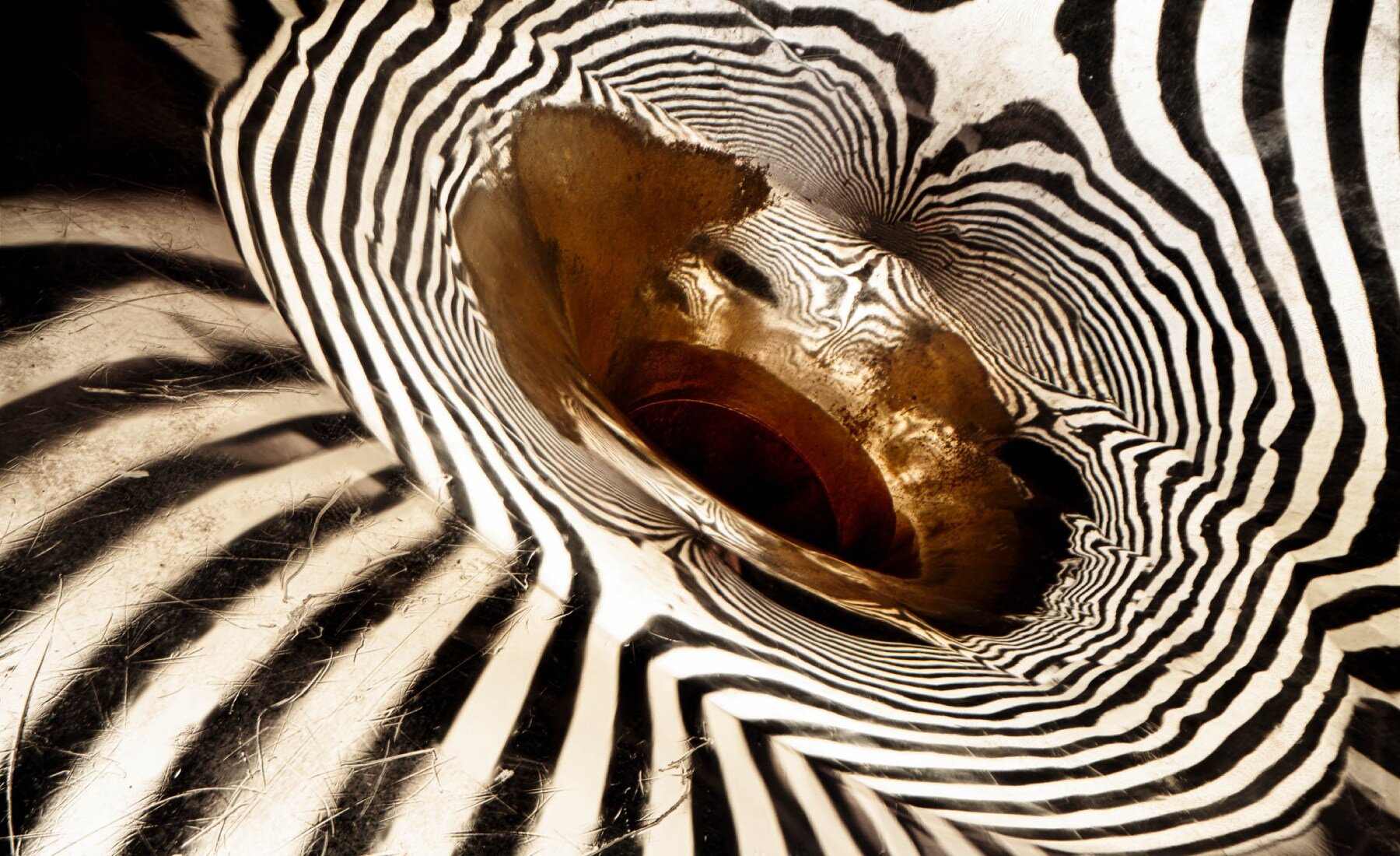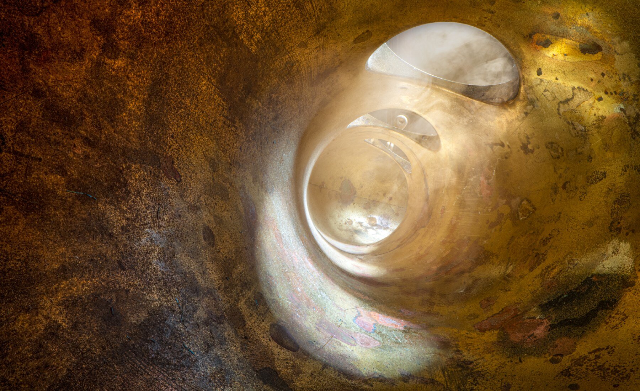
satellites exhibition bridges cinematic and gaming worlds
Satellites, on view at Prada Aoyama in Tokyo, brings together the elective affinities of two of contemporary culture’s most distinctive storytellers — Danish filmmaker Nicolas Winding Refn and Japanese game designer Hideo Kojima. The project transforms the fifth floor of Herzog & de Meuron’s iconic glass structure into an immersive transmission chamber, where cinema, gaming, and design come together to hint at a future common territory made possible by technologies.
The duo has been exchanging ideas for over a decade, and the exhibition turns that ongoing conversation into a physical installation realized as a domestic environment somewhere between a film set and a dream sequence. The first room of the stylized and sparse mid-century apartment is decorated with a bed, lamp, and a rotary phone that seem lifted from a bygone era. Around the space, six television monitors — each retrofitted to resemble small retro-futuristic spacecrafts — float like artifacts, while projecting inside them video portraits of Refn and Kojima speaking to one another in loop about the universal concept of human exchange. The surreal interrelation between these two entities, while surrounded by the familiar, creates a tangible yet distant space that transports visitors into an alternate dimension. Supported by Fondazione Prada, Satellites will remain on view until August 25th, 2025.

all images by Yasuhiro Takagi
nicolas winding refn & hideo kojima imagine a collective future
Each TV is partially dismantled, exposing wires, circuits, and internal components to form an architectural echo of the exhibition itself, which lays bare the machinery of dialogue. Nicolas Winding Refn and Hideo Kojima’s conversation in English and Japanese is broad and unscripted, touching on memory, friendship, authorship, identity, the afterlife, and the strange overlap of real and virtual worlds. The tone is also informal, feeling like two people working things out in real-time, even if they’re separated by medium, language, or physical presence. Their exchange reflects a shared belief that the boundaries between film and gaming are steadily dissolving, and, in the future, may merge into a shared digital dimension.
The second room of Satellites takes this idea further, with a dressing area filled with cassette tapes that allows visitors to listen to AI-translated fragments of the original conversation. Each tape reveals a slightly different version of the dialogue, refracted across languages and interpretations, inviting the audience to reconstruct the exchange in their own way — a nod to Kojima’s nonlinear storytelling style and Refn’s interest in hypnotic worldbuilding and recursive internal spaces. The layering of translations and formats hints at a potential version of a shared digital environment both artists see emerging, which can open up new ways of experiencing ever-evolving narratives collectively.

Satellites brings together the elective affinities of filmmaker Nicolas Winding Refn and game designer Hideo Kojima
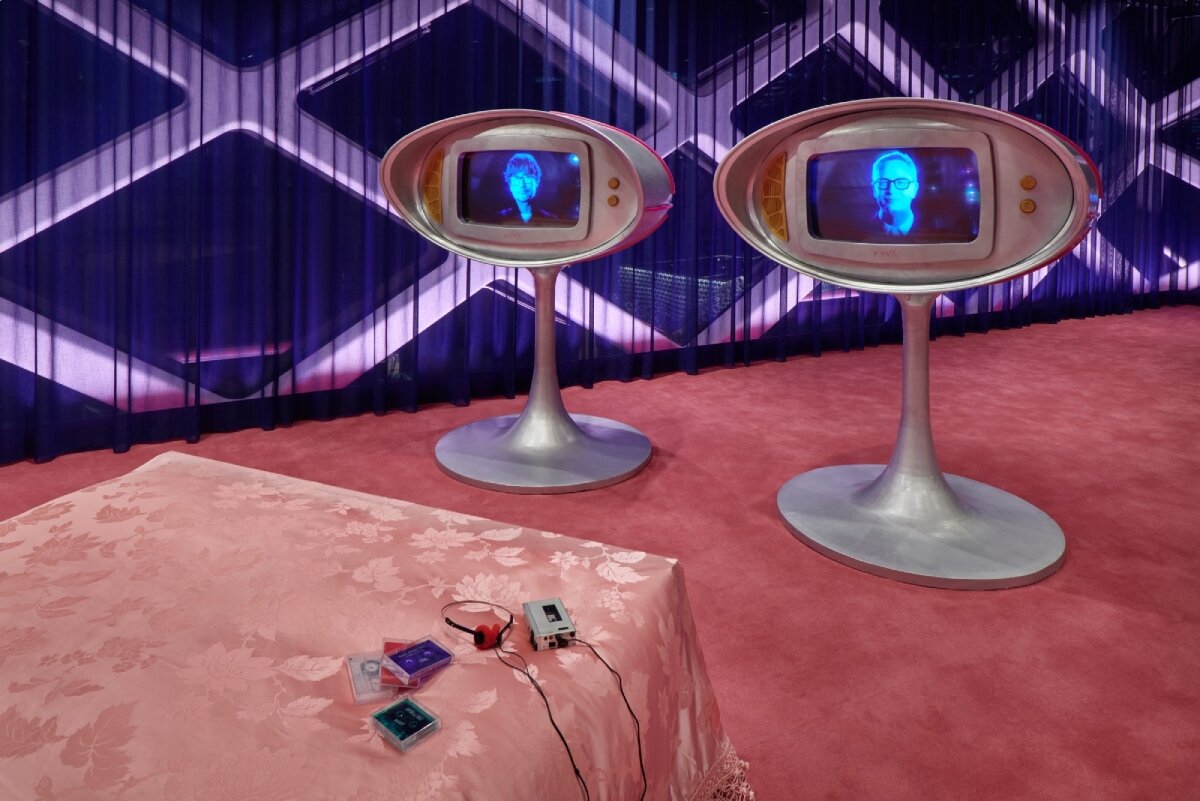
imagined as a mid-century apartment decorated with a bed, lamp, and a rotary phone

an immersive transmission chamber, where cinema, gaming, and design come together
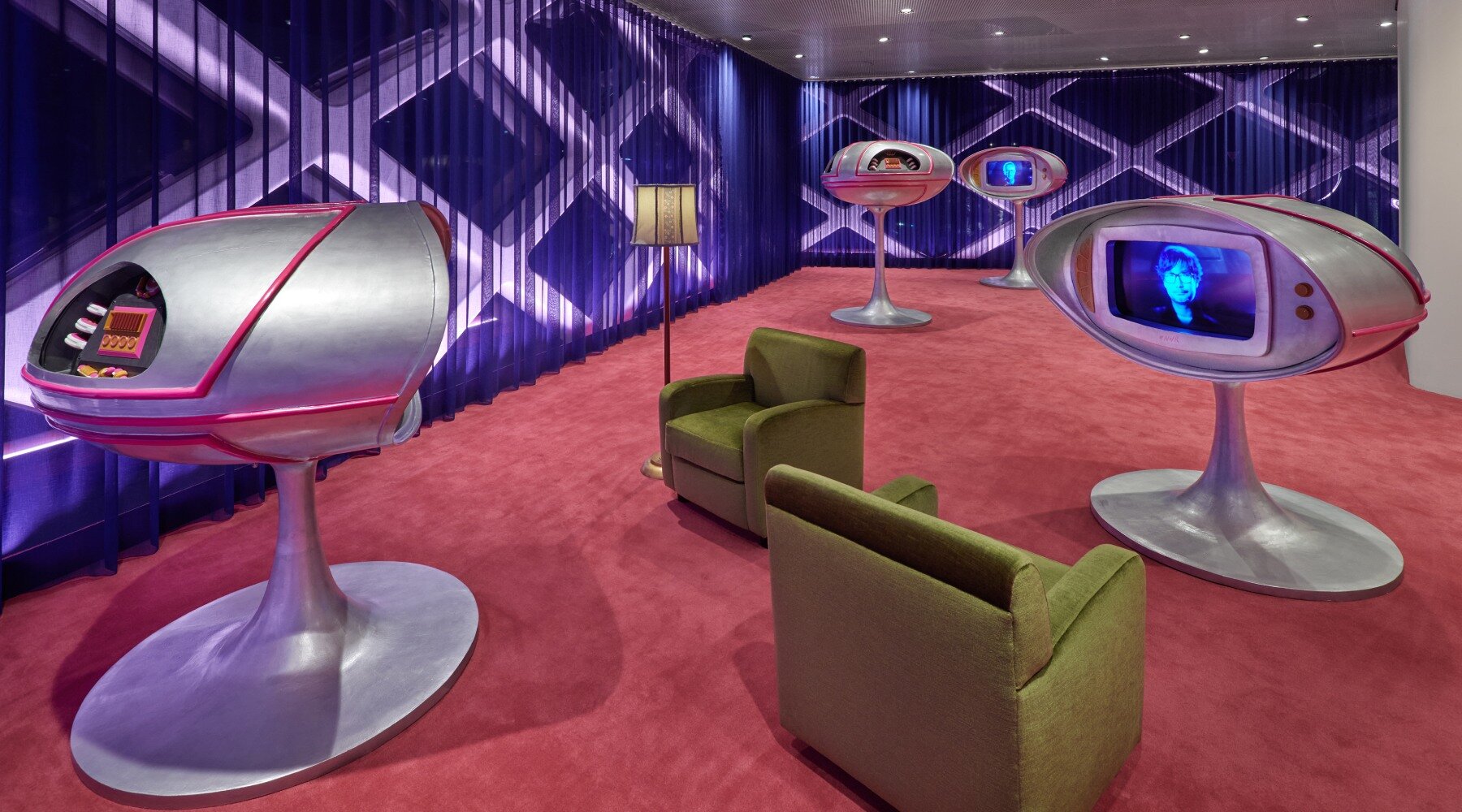
six television monitors — each retrofitted to resemble small retro-futuristic spacecrafts — float like artifacts
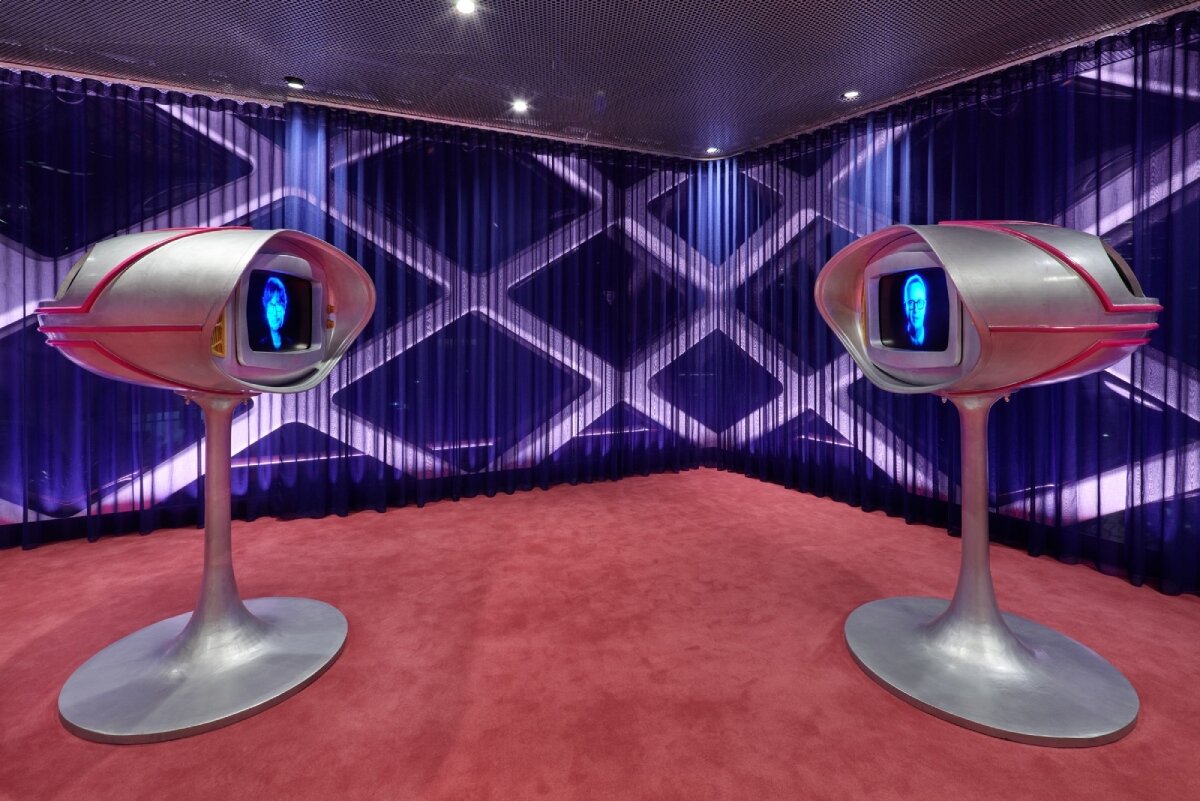
suspended inside them in a bilingual exchange, run videos of Refn and Kojima speaking to one another in loop

each TV is partially dismantled, exposing wires, circuits, and internal components
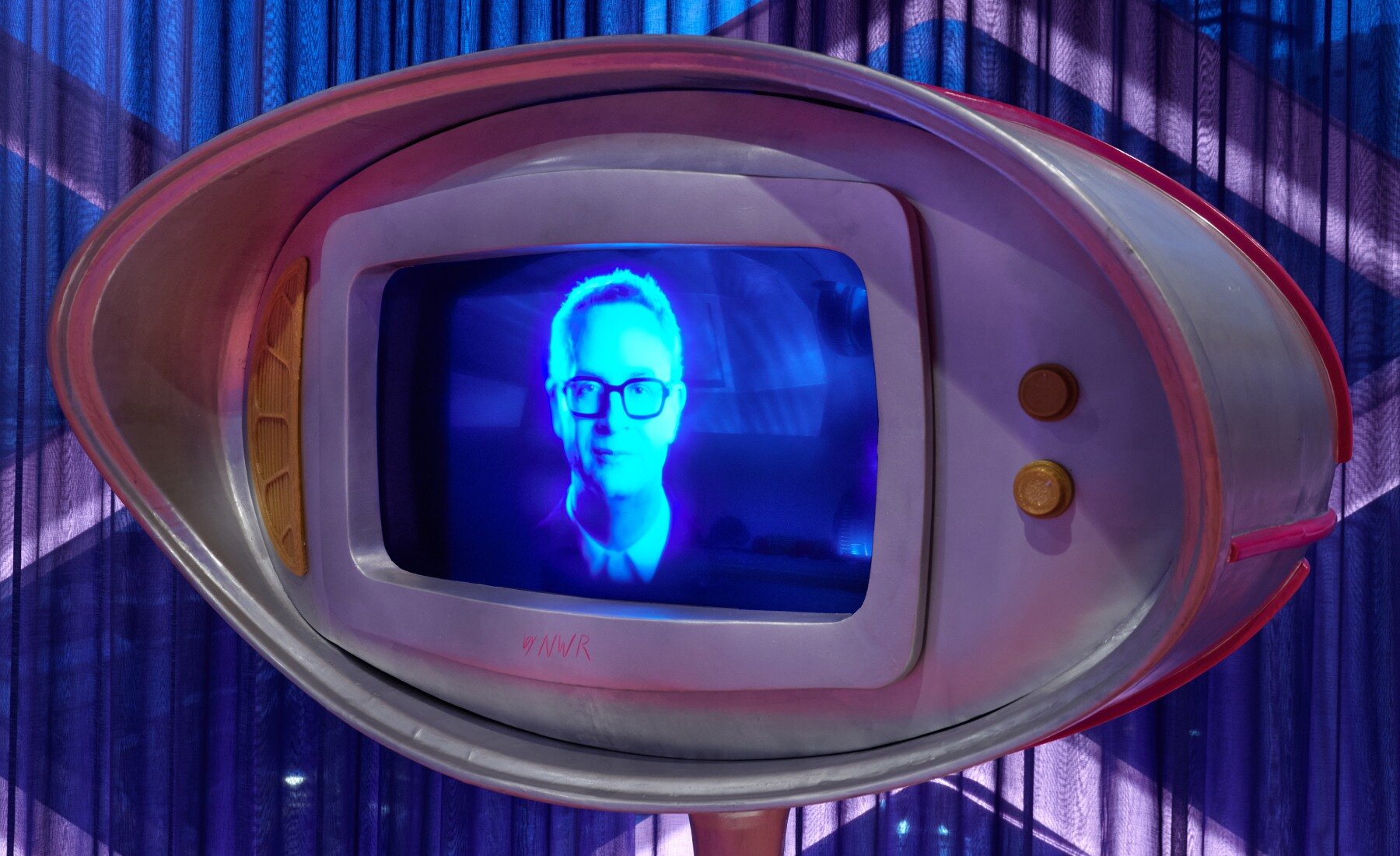
conversations touch on memory, friendship, identity, death, and the overlap of real and virtual worlds
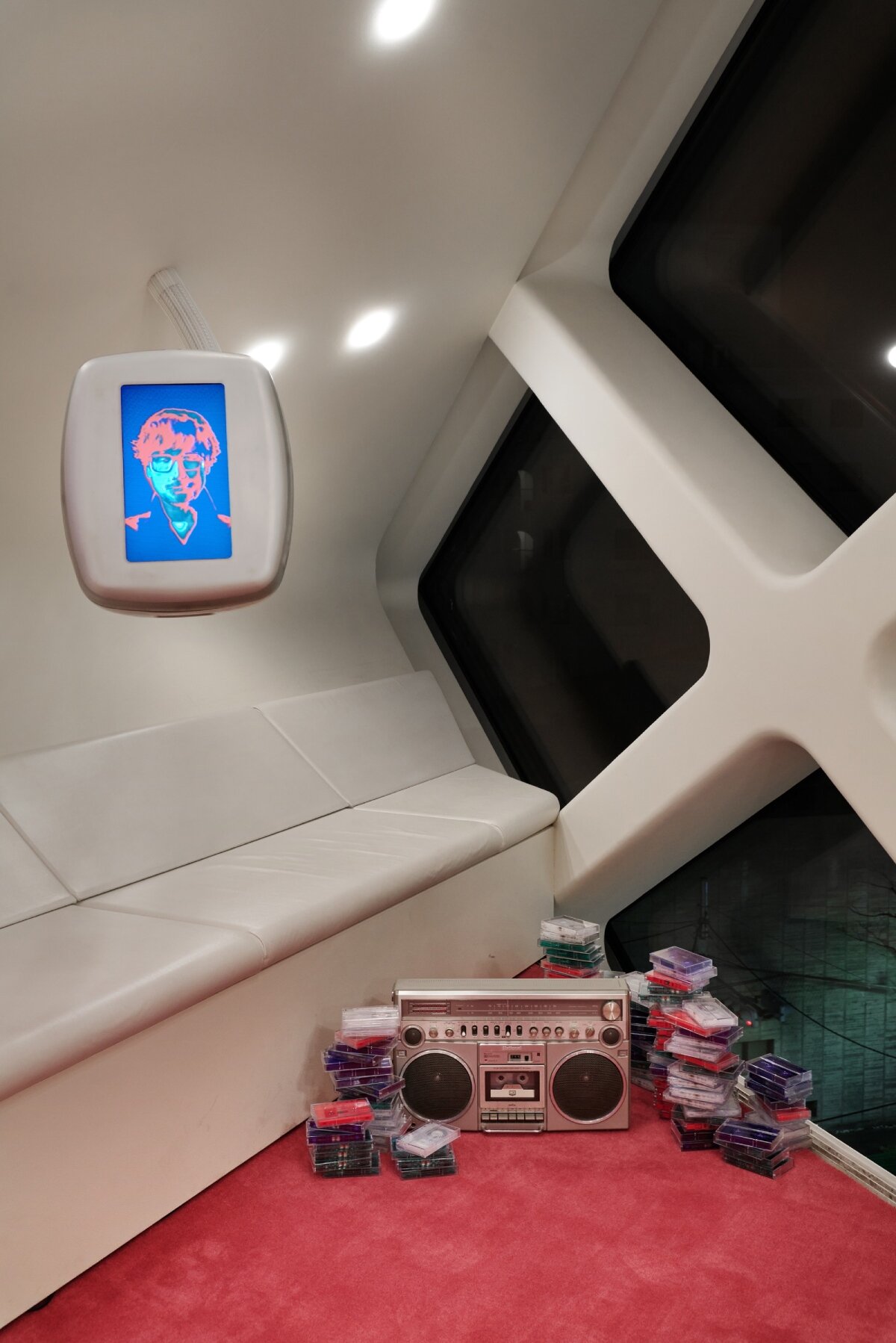
on view at Prada Aoyama in Tokyo
project info:
name: Satellites
artists: Nicolas Winding Refn | @nwrefn, Hideo Kojima | @hideo_kojima
location: Prada Aoyama, Tokyo, Japan
supported by: Fondazione Prada | @fondazioneprada
dates: 18th April—25th August, 2025
The post nicolas winding refn & hideo kojima craft retro-futuristic digital world at prada aoyama, tokyo appeared first on designboom | architecture & design magazine.
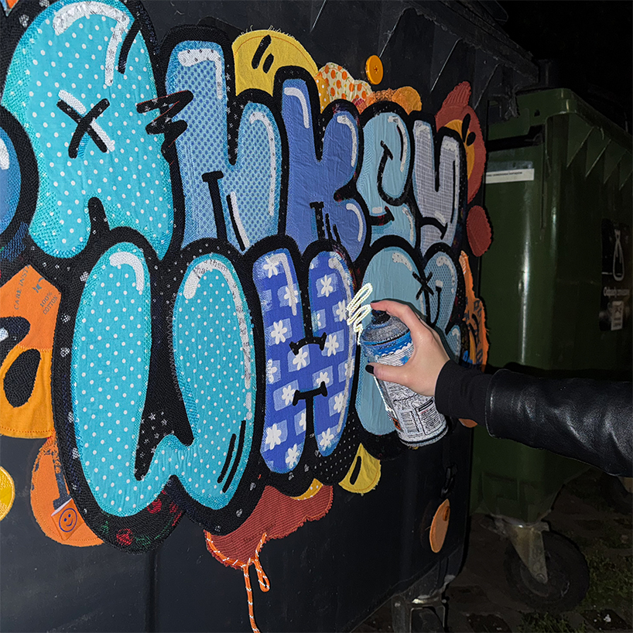
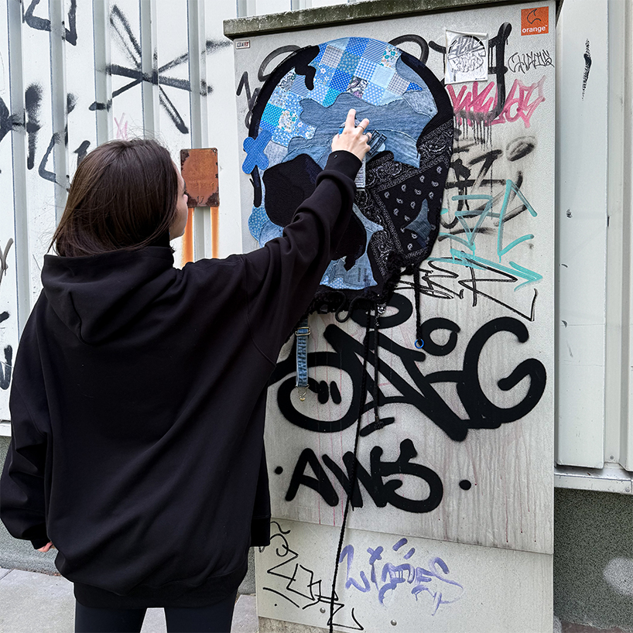
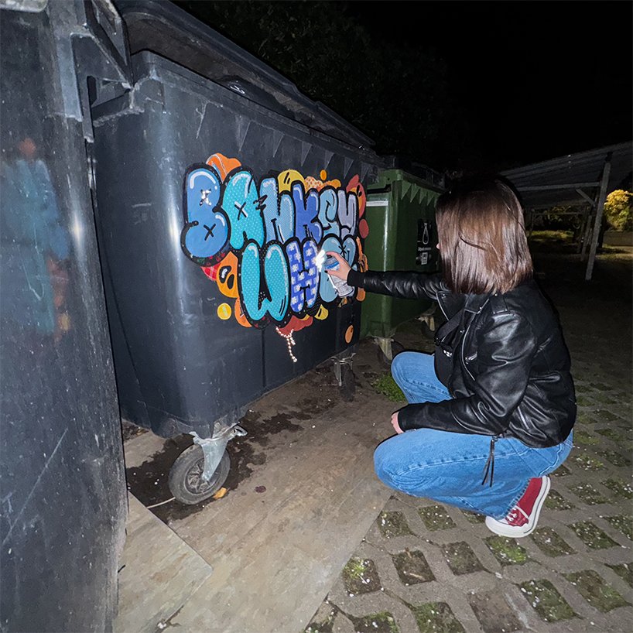
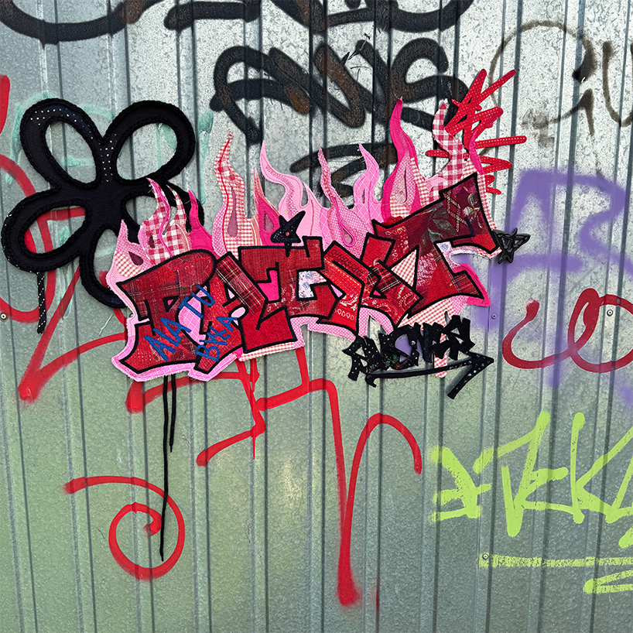

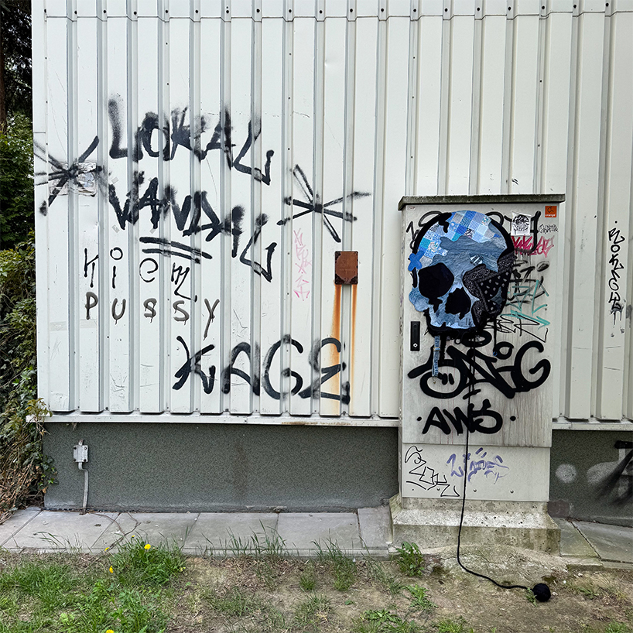
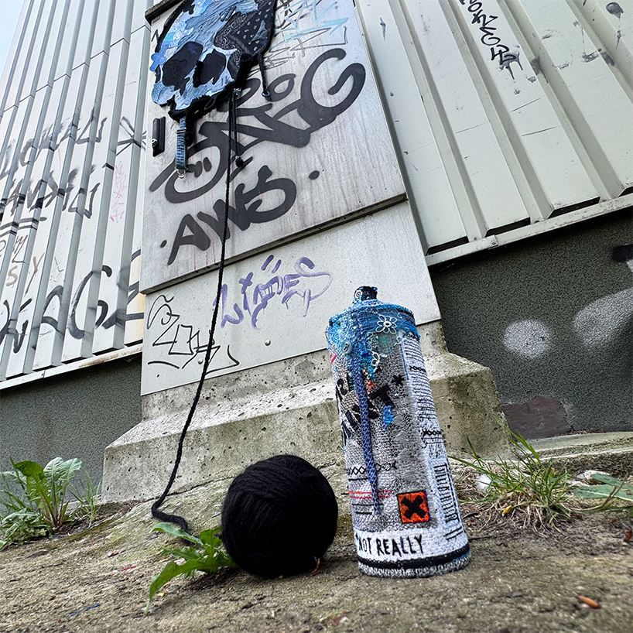
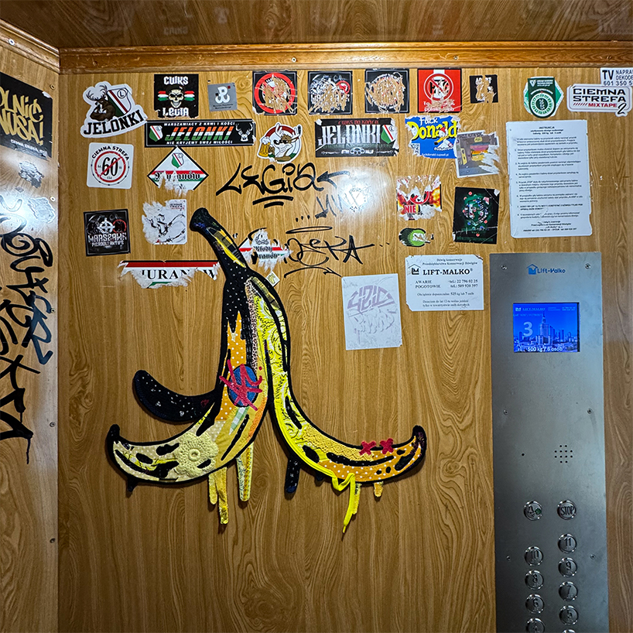
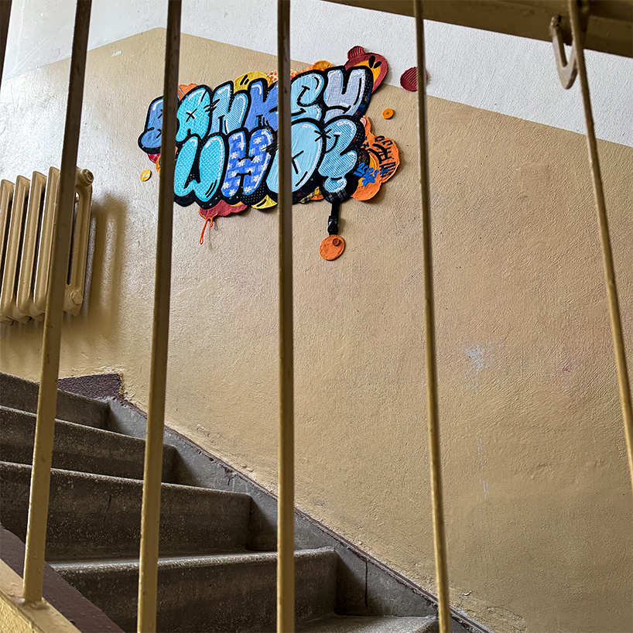
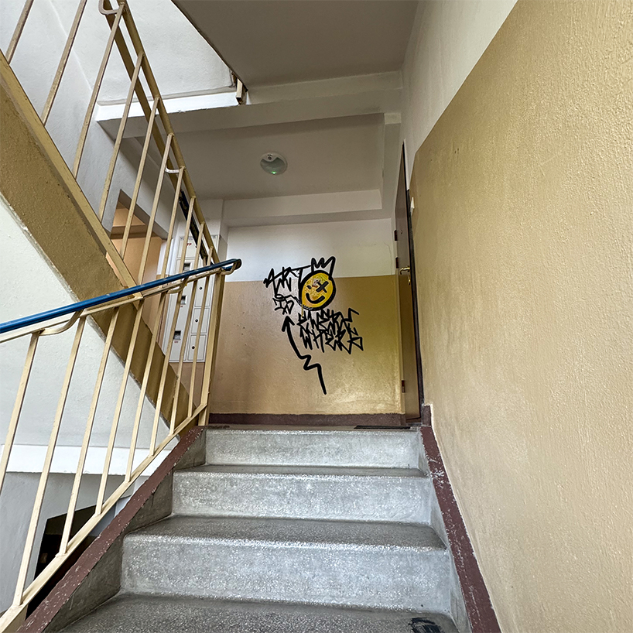
 textile piece on a wall
textile piece on a wall