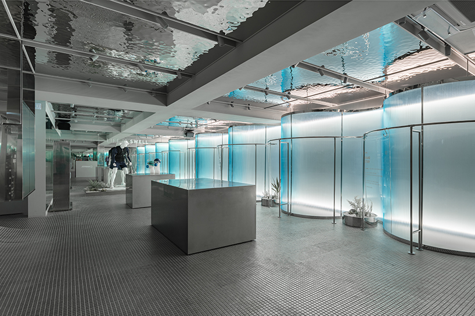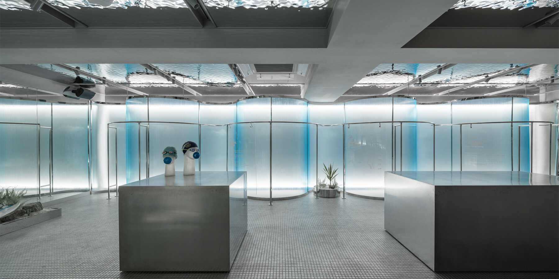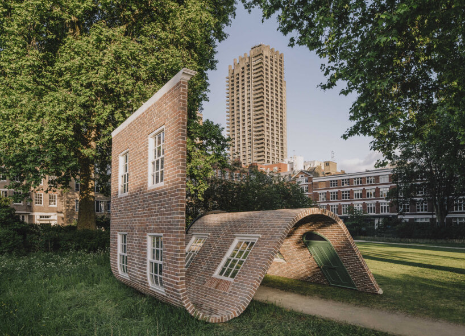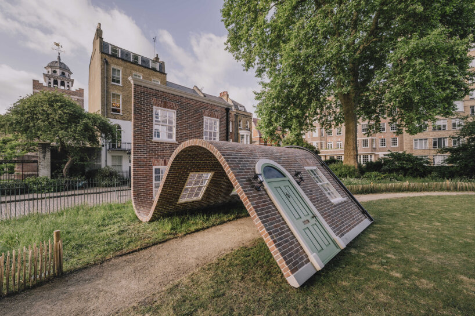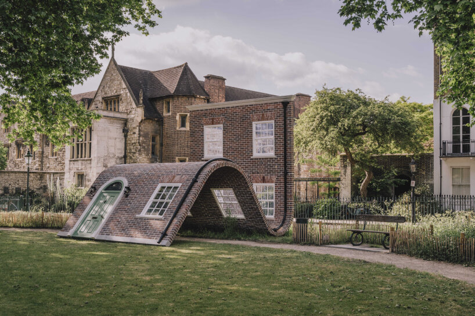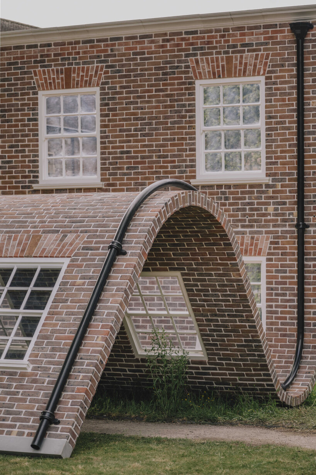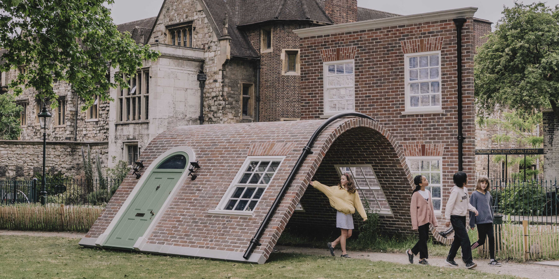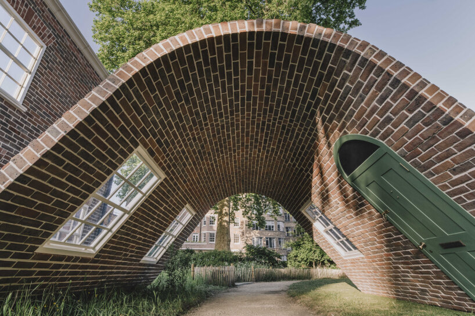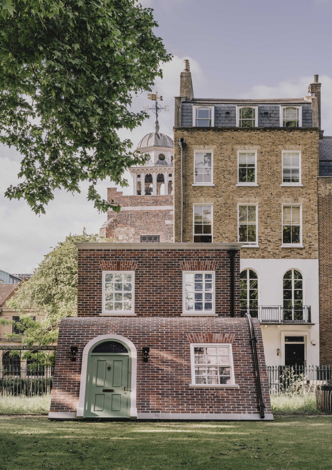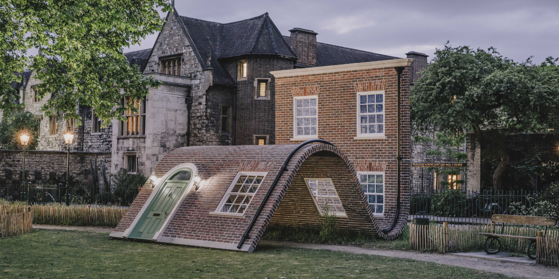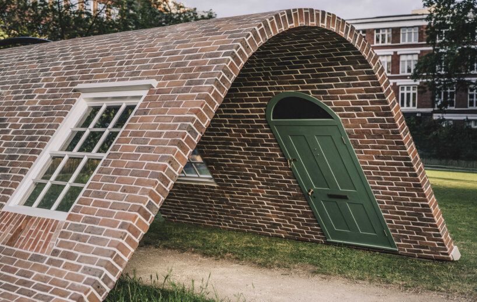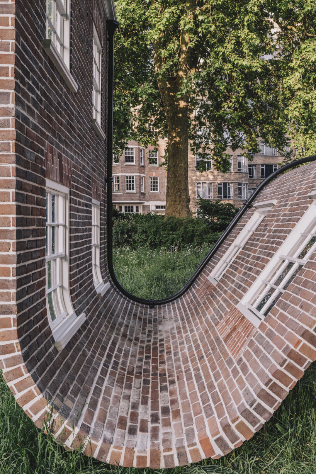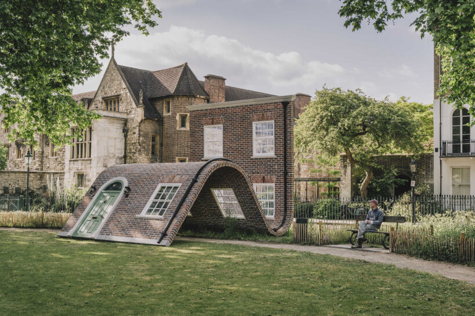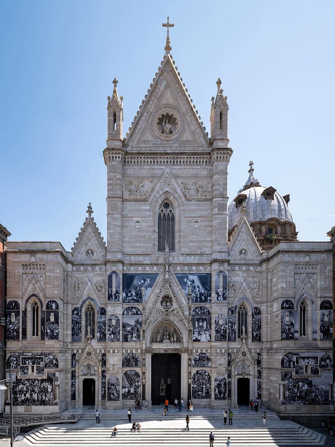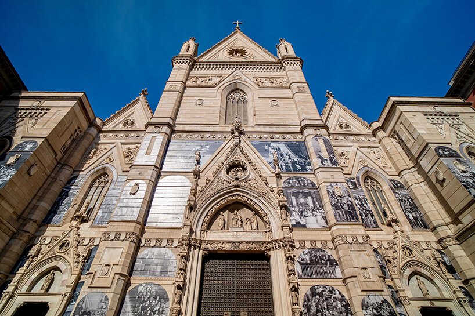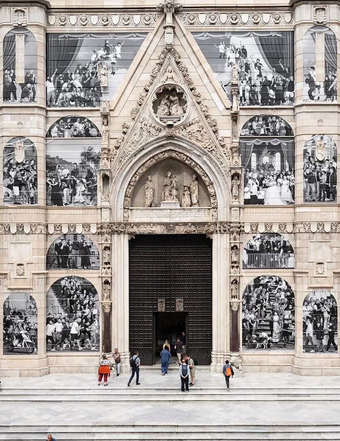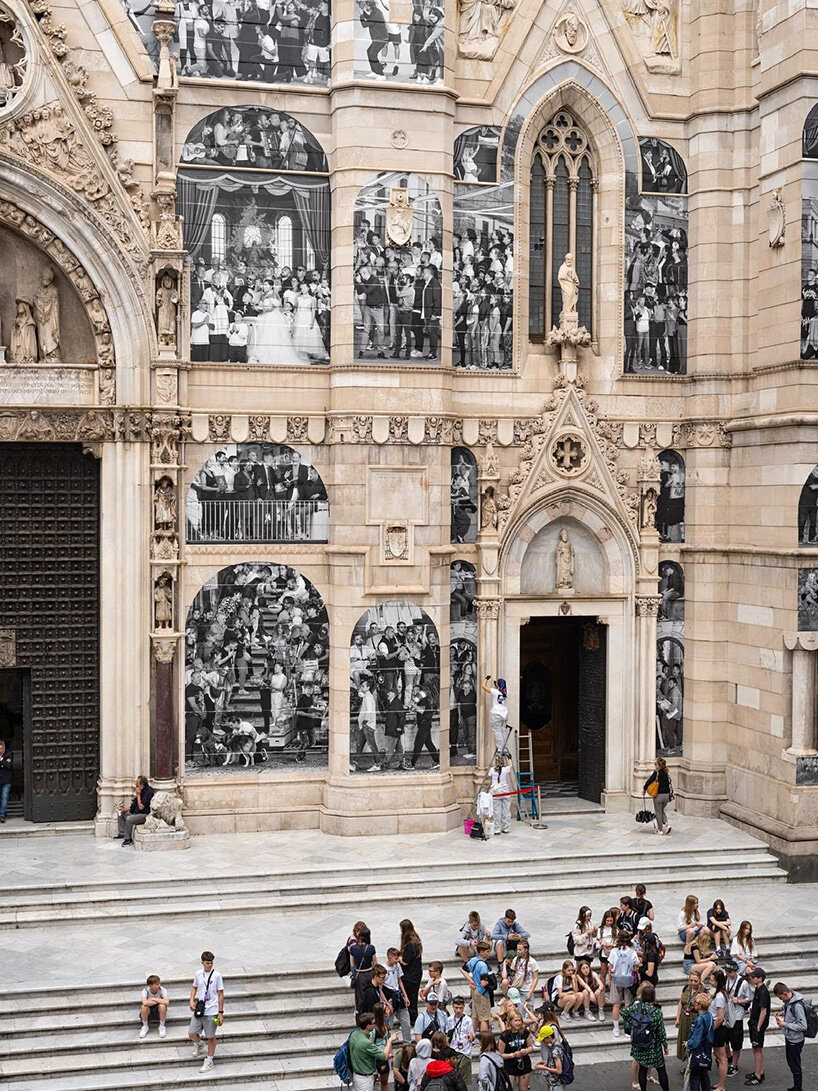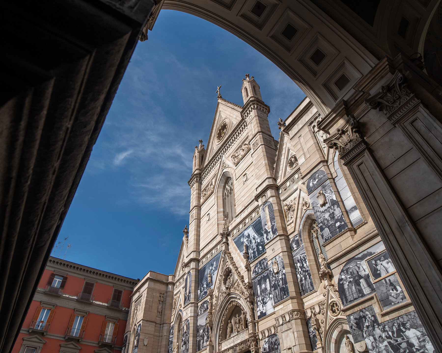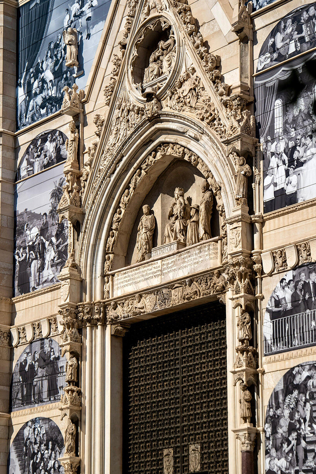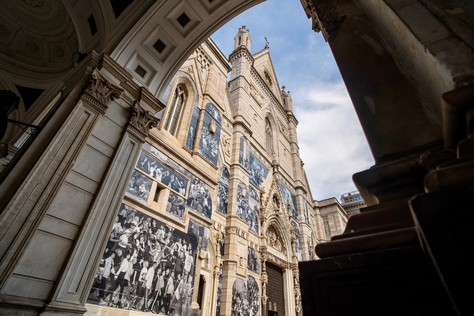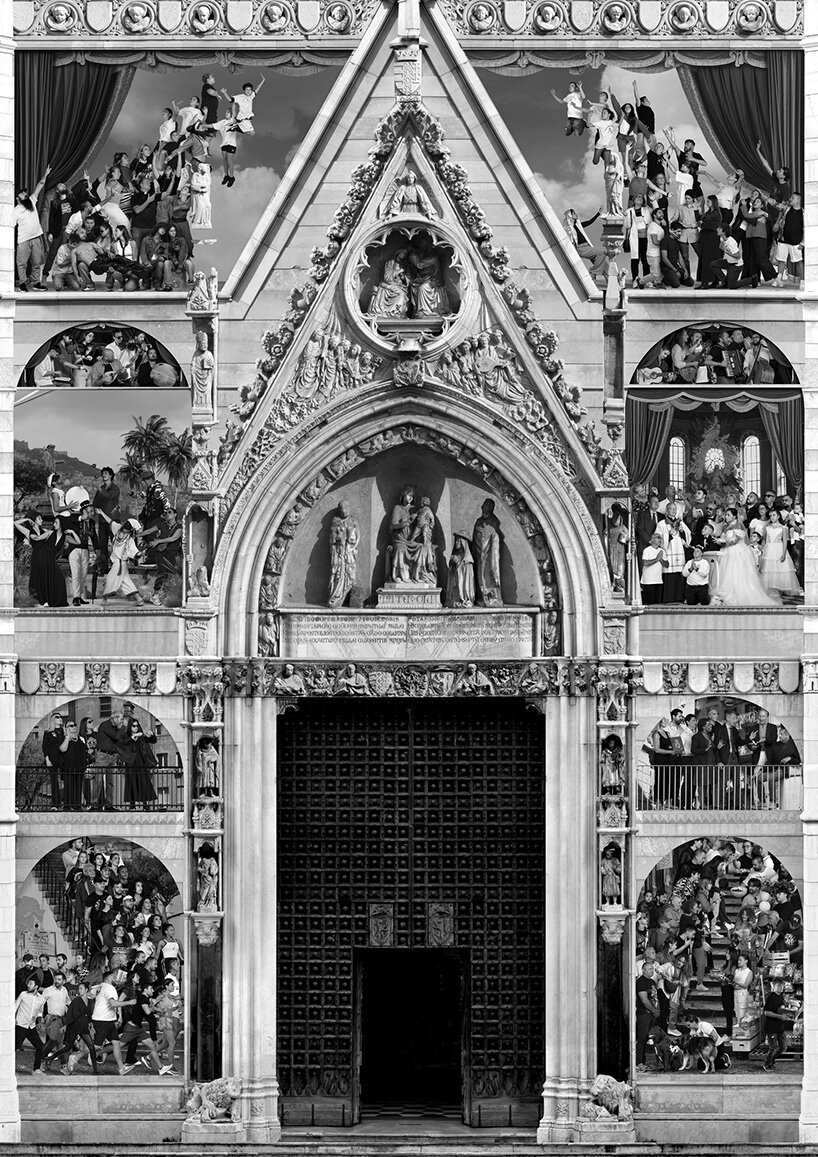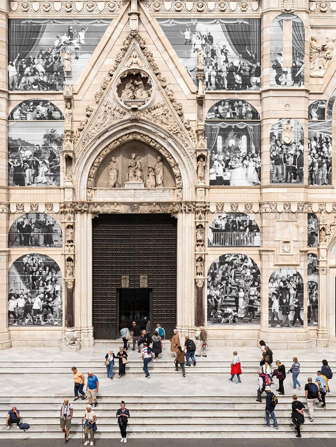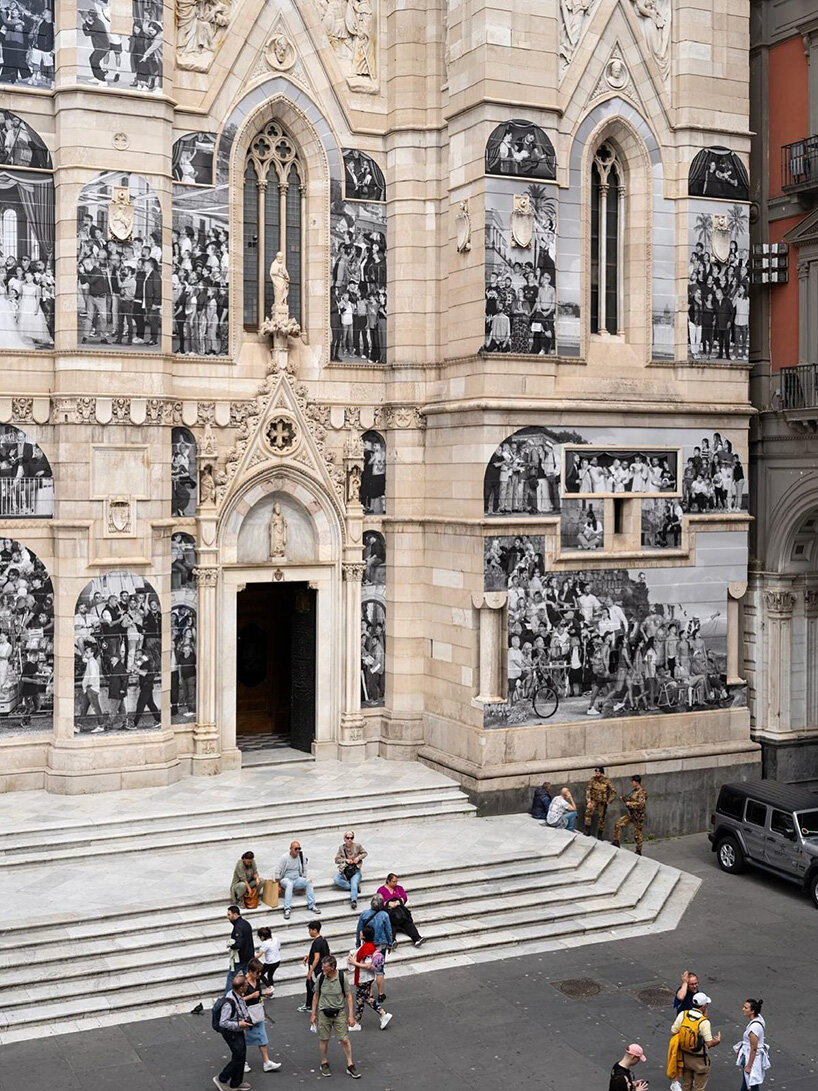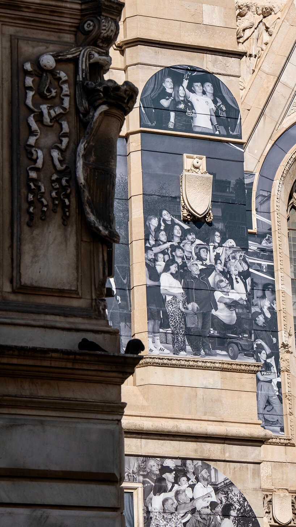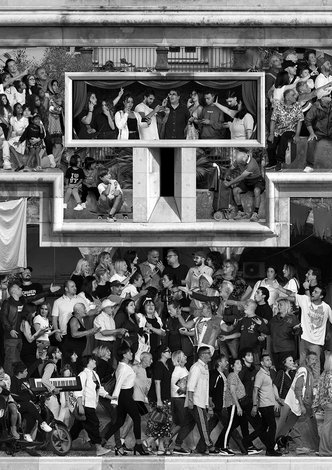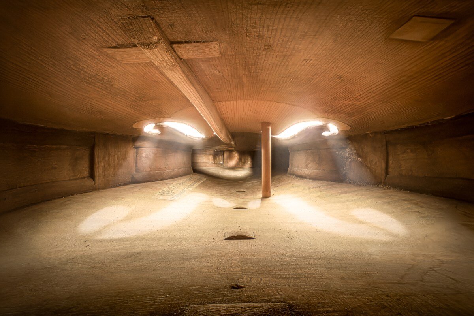
charles brooks expands his architecture in music series
Charles Brooks continues his Architecture in Music series, revealing the concealed chambers of rare and historic instruments. For each of his compositions, he merges hundreds of images of the intimate interiors taken with medical telescopes, capturing sweeping perspectives that appear almost architectural. His newest documentation takes a 1717 Stradivarius violin, known as the ex Hämmerle — ex Baumgartner, as his subject. Captured without disassembling the instrument, the photograph is believed to be the first of its kind, produced using a custom-adapted medical endoscope and a Lumix camera. The resulting composite image is made from 257 individual frames, taken in collaboration with violinist Daniel Dodds in Melbourne, showing how light gently illuminates the textures and brings the space to life.
The work continues Brooks’ investigation into the interior forms of musical instruments, a project that began several years ago and has since expanded to include pianos, horns, flutes, and church organs. Each image in the series combines technical imaging with a visual language often associated with architectural photography, highlighting the mechanical frameworks of these instruments with new spatial perspectives, appearing as vaulted forms, corridors, and niches.

1717 ex Hämmerle — ex Baumgartner Stradivarius | all images by Charles Brooks
revealing spatial perspectives of classical instrument interiors
In the case of the Stradivarius, while Charles Brooks captures the internal structure, he also pays homage to traces of its long history — fine wood grain, tool marks, and the precise geometry that supports its acoustic performance. Though the instrument measures only a few centimeters across, the image appears expansive, achieved through wide-angle optics and extended depth of field.
The photographer, who previously spent more than two decades as a professional cellist, brings a practical understanding of musical instruments to his photographic work in the Architecture in Music series. That background informs the series as it expands, with recent additions including a Yamaha 867d French Horn, a 1980s Yanagisawa Saxophone, the Kawai Grand Piano Millennium III Action, a Steinway concert grand piano, and the pipes in the organ of St. Mark’s Church in New Zealand.

St Marks Pipe Organ
a composition of hundreds of frames
Each image is assembled from dozens or hundreds of separate exposures, merged to capture detail across every focal plane. Charles Brooks adjusts the focal plane incrementally with each exposure of each frame and using specialist probe lenses and a controlled lighting setup, he captures fine details across the full depth of the space. These frames are then composited through a meticulous post-processing technique to produce a single, highly detailed image that plays with perspective and scale. Spaces only a few centimeters wide appear almost architectural in depth, with surfaces resembling ship hulls, cavernous chambers, or industrial tunnels.

Ibanez Acoustic Guitar
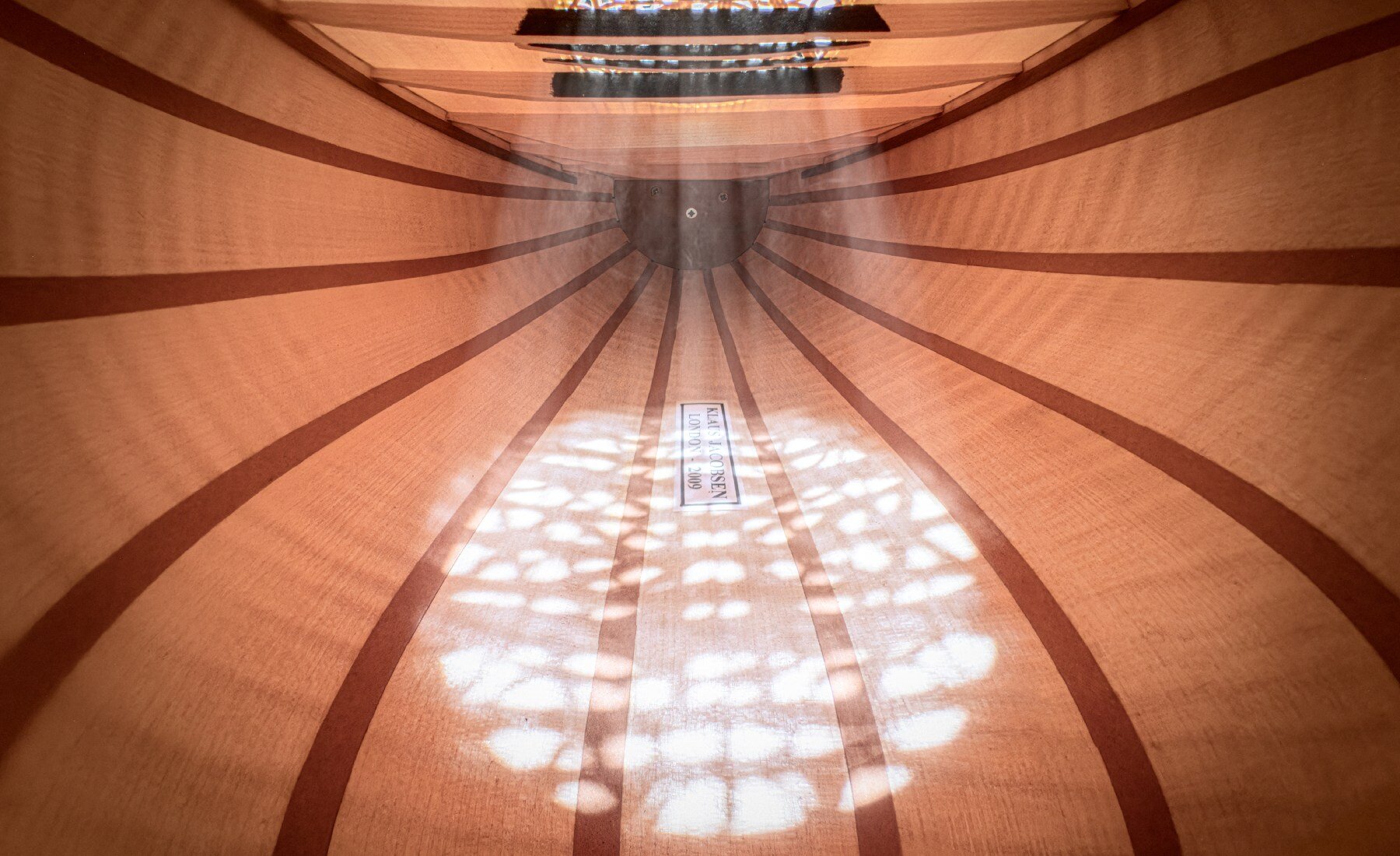
Lute

Martin D35

Siete Lunas Guitar By Roberto Hernandez
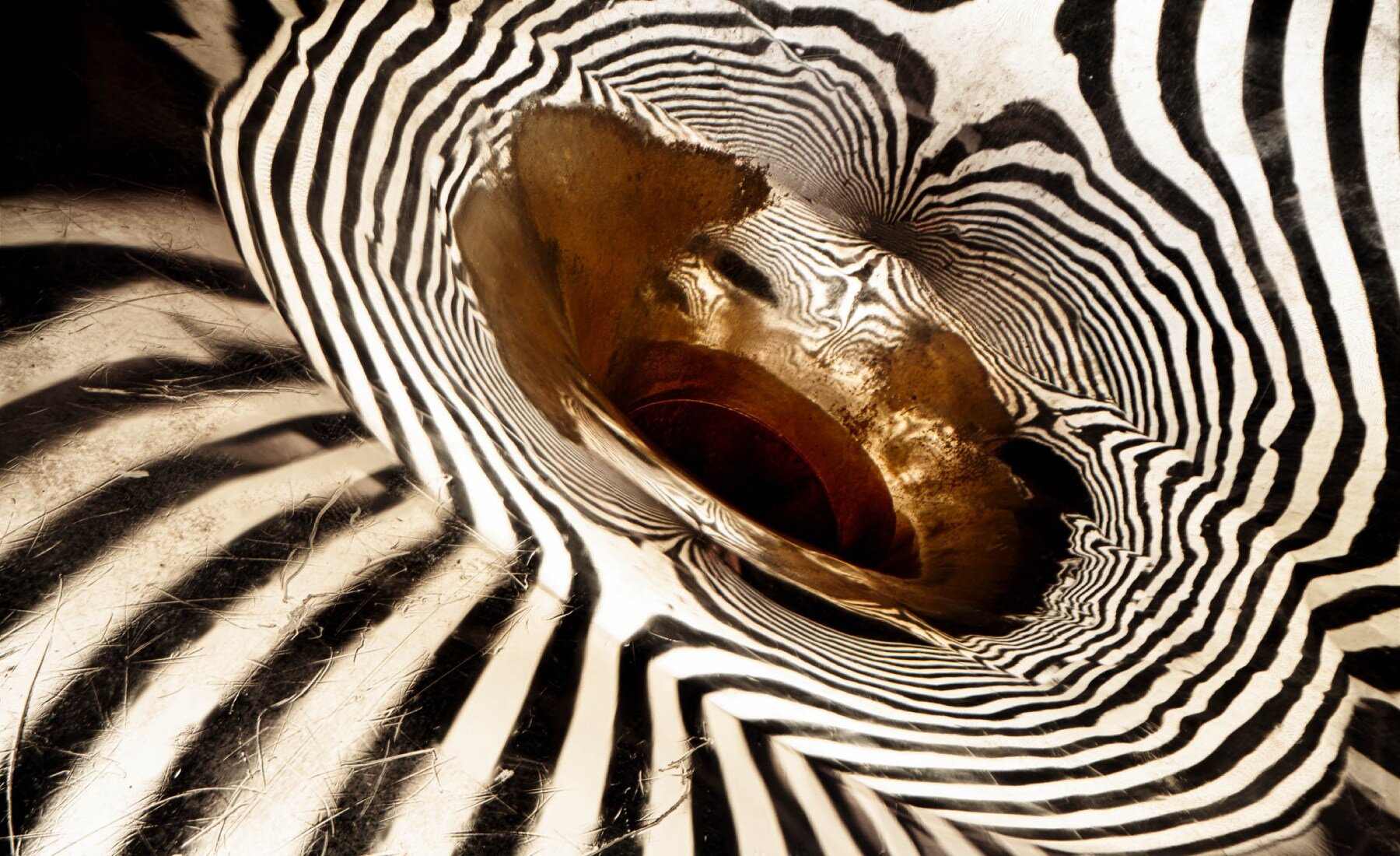
Yamaha French Horn

Steinway

Kawai Grand Piano Millenium III Action

Yamaha French Horn

Alto Flute

1995 Low C Prestige Bass Clarinet
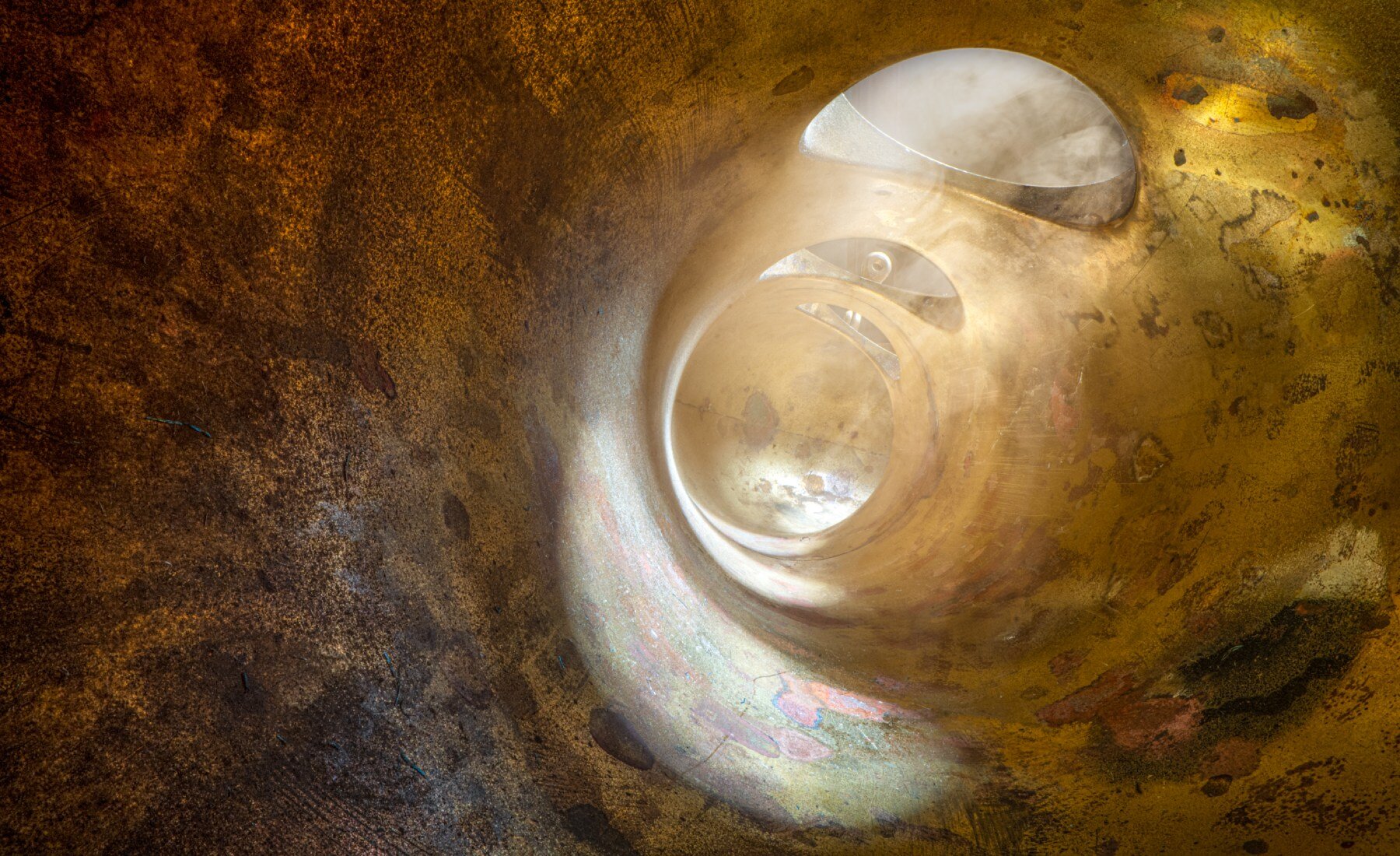
Yanagisawa Saxophone
project info:
name: Architecture in Music
artist: Charles Brooks | @charlescellist
The post charles brooks captures vaulted, shaded spaces inside historic musical instruments appeared first on designboom | architecture & design magazine.
